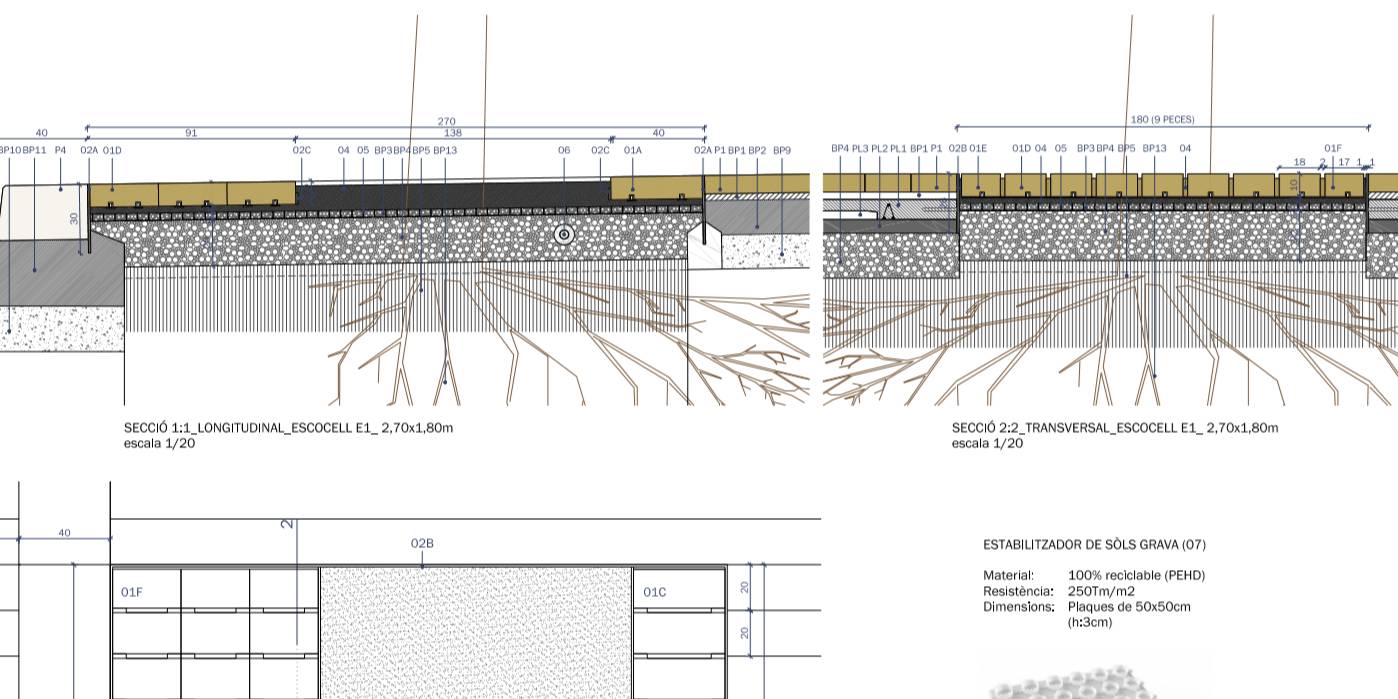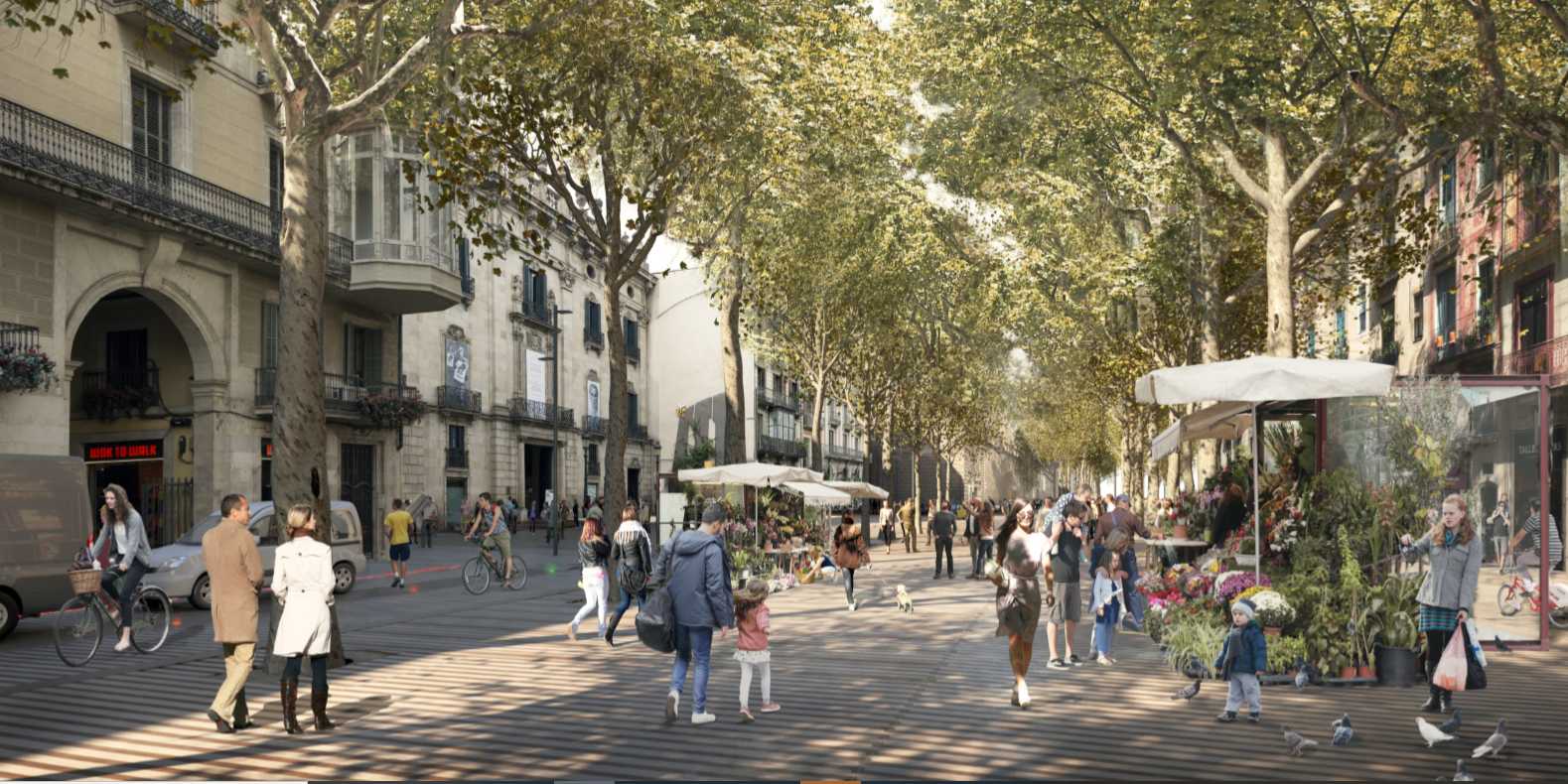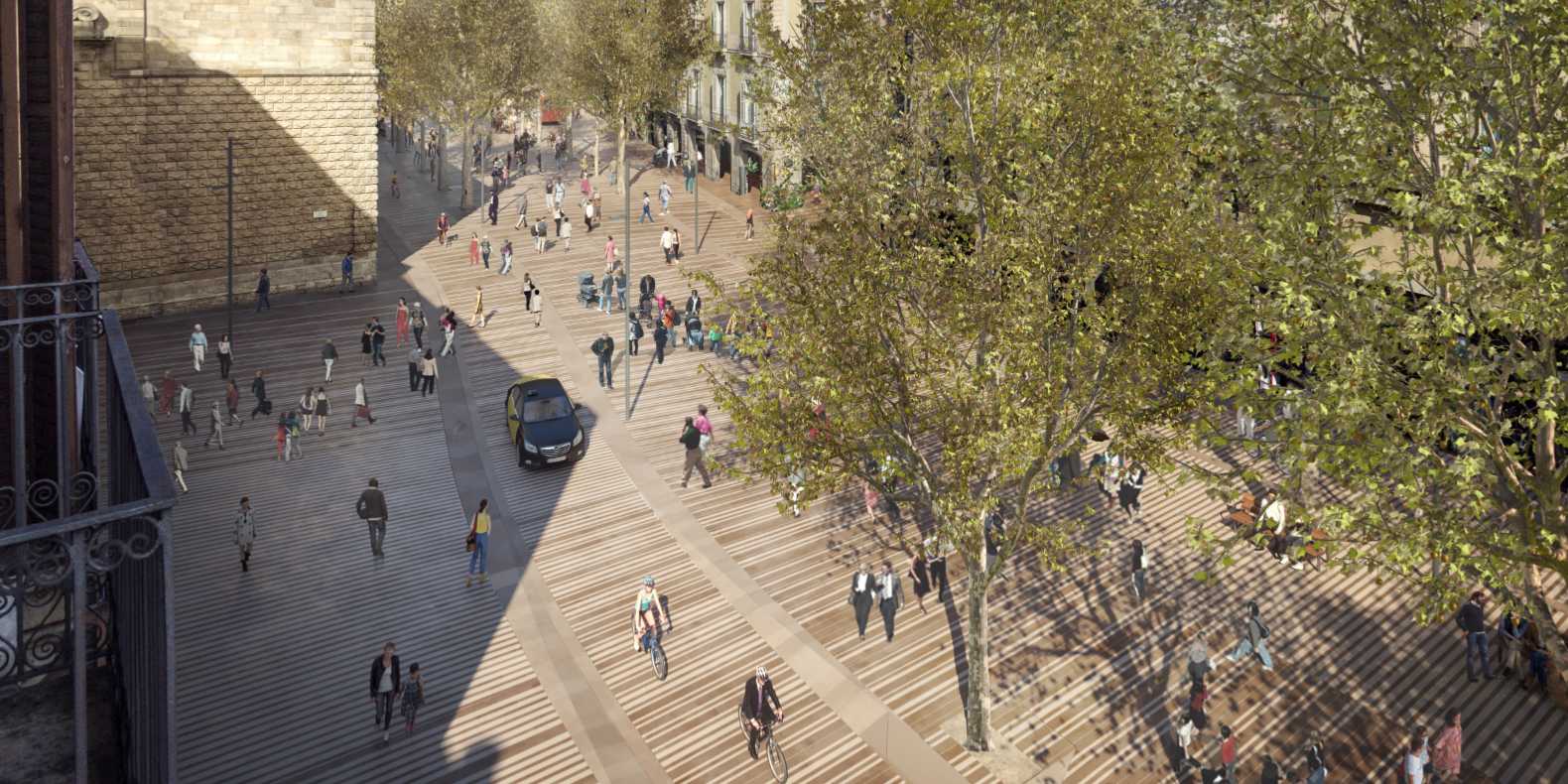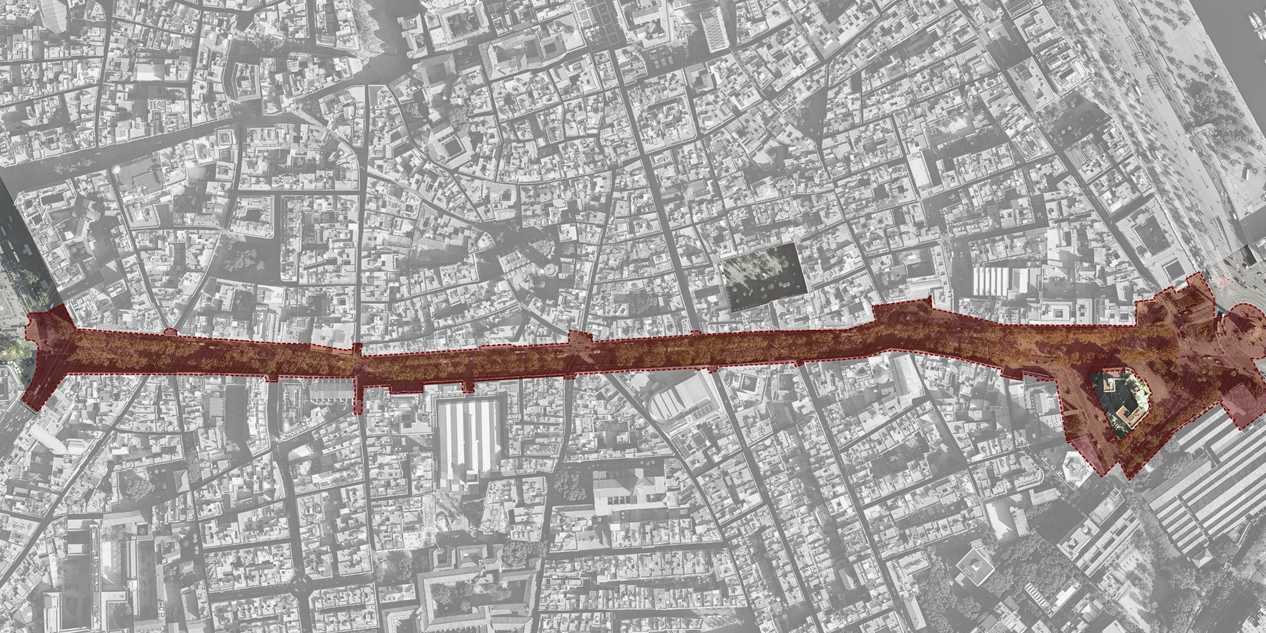June 10, 2020
Cristian Tapia: “We firmly believe it’s crucial for an iconic landmark like Las Ramblas to move with the times with creative solutions
Cristian Tapia is the coordinator of the redevelopment project for Les Rambles in Barcelona. Ayesa will help improve and redesign this 1200-meter-long boulevard as part of a project worth more than 40 million euros.

Can you talk us through the project?
We were awarded the contract to design the strategy for the redevelopment project in the summer of 2017. We identified a whole host of issues concerning Les Rambles, including local businesses being forced to close and the entire area having been handed over to tourism. The aim was to redevelop the area whilst maintaining its essence. This was the first participatory design project for our team, but we really enjoyed the process of speaking with various stakeholders and residents, who explained to us what they didn’t like about the area and their thoughts about any changes. It was a very interesting way of working for us. In January 2018, we submitted the first document entitled ‘Canaletas’ (the name of one of the six sections that make up Les Rambles), which included the analysis of the current situation. In March of that year, we submitted another document called ‘Miró’ and then the preliminary design for redevelopment. We’ve recently submitted the construction documents.
How have you organised the project, given its size?
Firstly, the street was divided into five sections, the idea was to start work at the end of Les Rambles (section 1, Colon Monument and Rambla de Santa Mònica) for budgetary reasons. This is the least dense section of the street and therefore the most straightforward from our point of view. The construction drawings were then produced in two parts covering different sections, namely section 1 and sections 2 to 5, the aim being to speed up the bidding process and allow section 1 to be completed as soon as possible.

What difficulties have you encountered along the way?
Les Rambles is a very complicated area. There are lots of bars and restaurants with outdoor seating areas, as well as numerous kiosks, and we’ve been under intense pressure from all sides. However, the aim of the project is to redevelop the area, not destroy existing businesses. A priority of the project is to pedestrianize the street as much as possible, removing obstacles.
The project was also put on hold for a while, although we were able to get back to work at the end of last year thanks to the support of residents, businesses and the City Hall, all eager for the project to push ahead.
The street also has a number of infrastructure issues. For example, there are 19 different types of street lights, each representing a different period in its history, as well as too many street lights, which are haphazard and inefficient. Moreover, the majority of the paving stones in the central section of the street are cracked and its trees (which are heritage trees) are in extremely poor conditions and urgent need of care. A considerable amount of water also leaks into Line 3 of the metro.

What big changes does the project include?
From an architectural point of view, the idea is to reduce traffic to one lane in each direction (as opposed to the current two lanes, in addition to the parking lane). One of the particularly innovative aspects of the project is the introduction of a service lane for loading and unloading, which will be pedestrianised when not being used and controlled by way of red LEDs embedded in the paving. As well as the pavements on either side of the street, the central section will also be extended by almost one metre on each side.
The elevation of the paving of the central section will be maintained, whilst the rest of the street will be on one level. The area around the Columbus Monument will be opened up and feature a number of squares. These include Plaça del Teatre, Miró and Portaferrissa, which will be on one level (without elevation). These were points which were the subject of much debate with the City Hall, which was eager to meet the needs of all parties, an example being the city’s bus service. As such, these single-level squares are a completely new concept and will be shared by pedestrians and vehicles. They will feature LEDs embedded into the paving, which will delimit the area used by traffic and will turn red when a bus is approaching.
Apart from LEDs on the ground, what other innovations does the project include?
The current street lights will be replaced by LEDs, a much more energy-efficient system. This will mean savings in terms of electricity, as well as a better distribution of lighting.
Something else which stands out are the new pits for the trees which line Les Rambles. These will be covered by paving stones with open joints, thus ensuring proper soil aeration and irrigation, and will measure 2.7m x 1.8m, as opposed to the current 1x1m. This is particularly important given that these are heritage trees. Currently, they do not have enough space to grow and the soil in the pits is insufficiently aerated, as the outdoor seating areas of bars and restaurants have encroached on their space. The project aims to create better conditions for the trees whilst increasing space for pedestrians.

What big changes are we going to see?
One significant change in terms of design is that the paving is going to form a ‘third façade’, together with the façades of the buildings on each side of the street. Natural ochre granite is going to be used, the same colour as the façades of the buildings. We’ve been receiving slabs from quarries all over Spain, taking great care to ensure quality and availability, something which is more difficult than it sounds given that we need enough to cover 80,000m2.
To make the three squares we’ve designed really stand out, we’ve decided to use a darker paving stone. This choice will help create a striking visual contrast and ensure that these squares become focal points in the area.
The lighting is also going to be completely changed, and we’ve also designed posts, which will be used for advertising, as well as to host Wi-Fi equipment, traffic cameras and pedestrian counting devices, meaning less clutter on the street itself.
Can you tell us a bit about the pros and cons of the participatory design process?
It’s certainly a good idea in theory, although I don’t think we’re in a position for it to be truly effective in practice. A large number of requests and grievances from residents have been taken into account, however the concept of involving so many people is just too innovative at present. Although there has been certain resistance to change from the City Hall, mainly due to fear of the unknown, we firmly believe it’s crucial for such an iconic landmark to move with the times through creative solutions.

What are the next steps?
City Hall is currently examining the model we’ve submitted and we’re waiting for their corrections. The plan is for the construction work to be put out to tender at the end of this year and for work to begin in 2021. Through the same joint venture, kmZERO, we will also supervise construction.
We support your projects
We are here for you, to advise you personally and offer you the product you need.