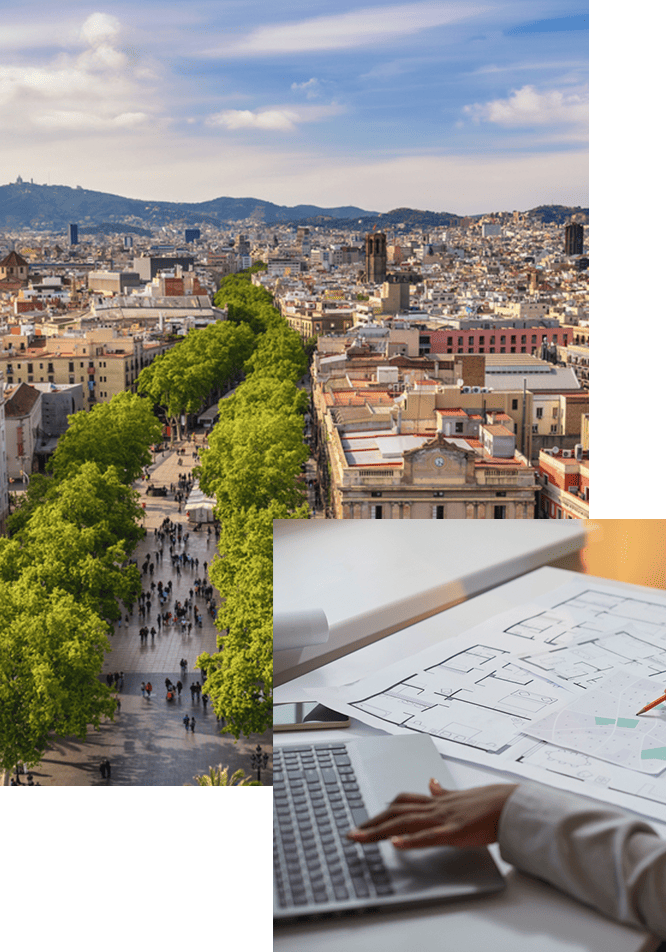Go back
Transformation of Las Ramblas
The evolution of a historic Barcelona promenade for ten million people
- Client: City of Barcelona
- Date: 2022
- Location: Barcelona
- Sector: Cities
- Investment: €44.5 million
Go back
Transformation of Las Ramblas


Located in the heart of Barcelona, Las Ramblas is undoubtedly one of the most iconic streets in the city, a public space where people to come together and socialise as the heart of the city. However, this 1.2-kilometre boulevard is often overcrowded, teeming with tourists and locals, and needs a much-needed facelift. In 2022, the city of Barcelona embarked on an ambitious plan to transform Las Ramblas, providing more space for pedestrians and allowing residents to reclaim the area for their enjoyment. The project involves reorganising traffic zones, adding green spaces, and reopening heritage and cultural facilities, such as the Principal Theater, while preserving the historical essence of the area.
Catalonia's Urban Planning Commission granted the Project the green light in October 2022; however, the renovation is a complex undertaking. The street's many terraces, kiosks, and stops present a unique challenge for revitalisation. Additionally, there are up to 19 different types of poorly organised and inefficient lighting fixtures, the central walkway's tiles are mostly broken, the heritage trees have suffered significant damage and require specific attention for recovery, with water leaks close to Metro Line 3.
The renovation has a total budget of €44.56 million and will be carried out in stages, with the first stage expected to take 18 months. The ultimate goal is to promote local commerce and tourism while preserving the cultural and historical heritage of Las Ramblas.
Ayesa is part of an expert team tasked with transforming Barcelona’s iconic Las Ramblas, which attracts over 100 million visitors annually. This overhaul is crucial for the urban future of Catalonia, given the street’s importance for tourism, commerce, and social life. The KM-zero consortium—featuring Ayesa, Espinas I Tarrasó, Lola Domenech, Itziar Gonzalez, and Arnau Boix—will lead the planning, design, and construction of the project. The plan includes tripling the sidewalk size, limiting vehicle traffic to a single lane in each direction, and restricting private cars to local access only. Concrete blocks will also be installed to prevent unauthorized parking, paving the way for a more pedestrian-friendly Las Ramblas.
The project will transform three key areas along the 1.2-kilometre stretch of Las Ramblas into vibrant plaza spaces, each designed to enhance pedestrian flow and connect seamlessly with the cultural and commercial hotspots nearby. These spaces—El Palau Moja-Betlem, Pla de la Boquería, and Pla del Teatre—will offer dynamic, unique environments for visitors. The first phase focuses on Avenida de las Drassanes, improving links to the Old Port with the addition of new trees, a "green pavement," and inviting public spaces with benches and seating. The natural stone, granite, and porphyry pavement will unify the street’s aesthetic, while nearly 100 trees—21 of which are newly planted—will create greener, more accessible spaces. The project will also feature upgraded lighting and expanded tree beds for a more sustainable and connected urban experience
The traffic circulation model for the entire project will feature a single lane on each side for bicycles, buses, and service vehicles, while car parking access is restricted to residents. Newsstands and flower stalls will be integrated within the greenery of the trees, creating a more natural layout where they no longer face each other. The renovation plan aims to transform Las Ramblas into a more welcoming and enjoyable space for both locals and tourists, fostering a connected, vibrant, and sustainable urban renewal in Catalonia.
Urbanism Principles: The renovation of Las Ramblas offers several benefits, including a more participatory approach involving residents' opinions in shaping this iconic area. Expanding sidewalks and restricting vehicles will create a friendlier and more accessible avenue for pedestrians, cyclists, and public transport users. Additionally, transforming three distinct spaces into plaza areas will preserve their unique characteristics while seamlessly connecting cultural and commercial venues in the surrounding area. The project will also improve accessibility and connectivity between the Raval and Gòtico neighbourhoods.
Staged approach: The overall project is divided into five separate phases, with the first one already underway in the Drassanes area, closest to the sea and beside the Columbus monument. This staged approach ensures that access is maintained for residents, services, and emergency vehicles throughout the project, with no disruptions to public transport.
Economic & Social benefits: This strategic urban renewal will bring substantial economic and social benefits, including better utilization of existing and proposed infrastructure, increased visitor attraction, additional expenditure, and new employment opportunities. Stakeholder inclusión: The stakeholders, including commercial and resident representatives, are being engaged through a variety of communication channels, such as media campaigns, public meetings, and information staff in the street. This approach ensures that stakeholders feel heard, valued, and considered during the project's development and implementation.
Overall, the renovation of Las Ramblas will result in a more welcoming and vibrant avenue, with improved accessibility, connectivity, and economic and social outcomes.
1.2km
extension
800000m2
surface to be covered
Our goal is to provide you with the best services for your needs