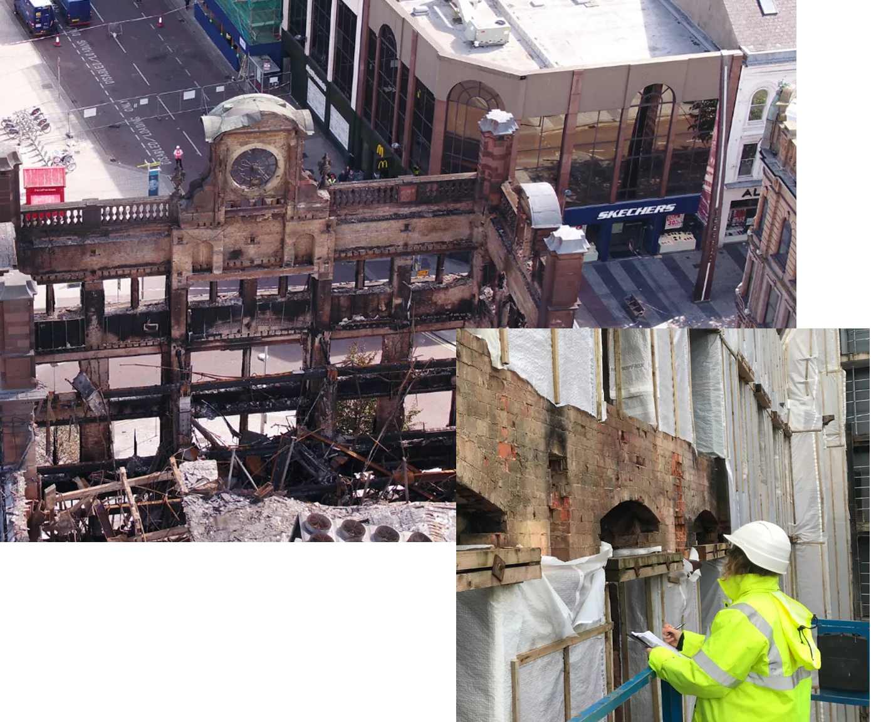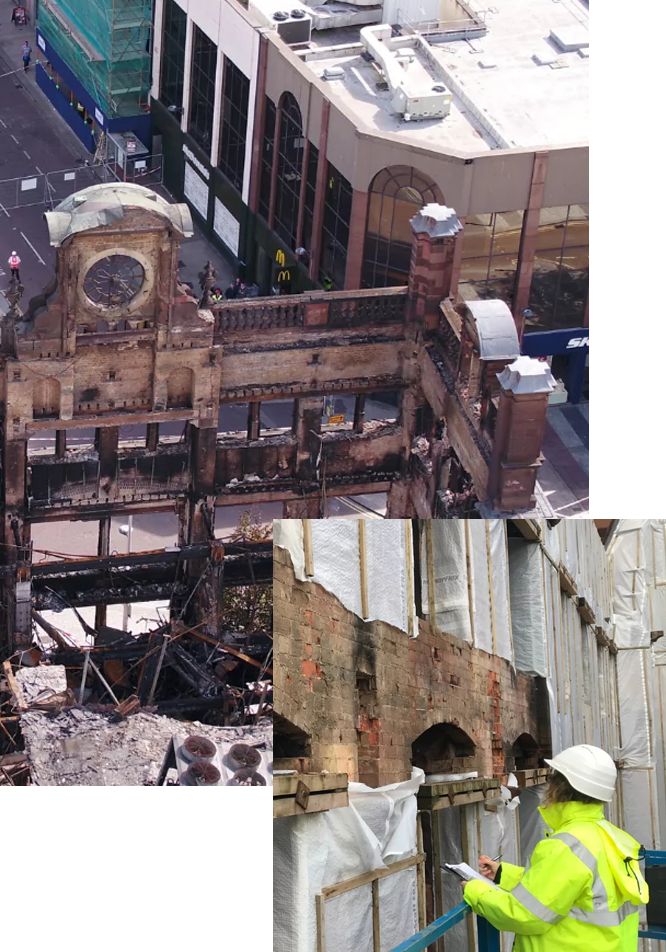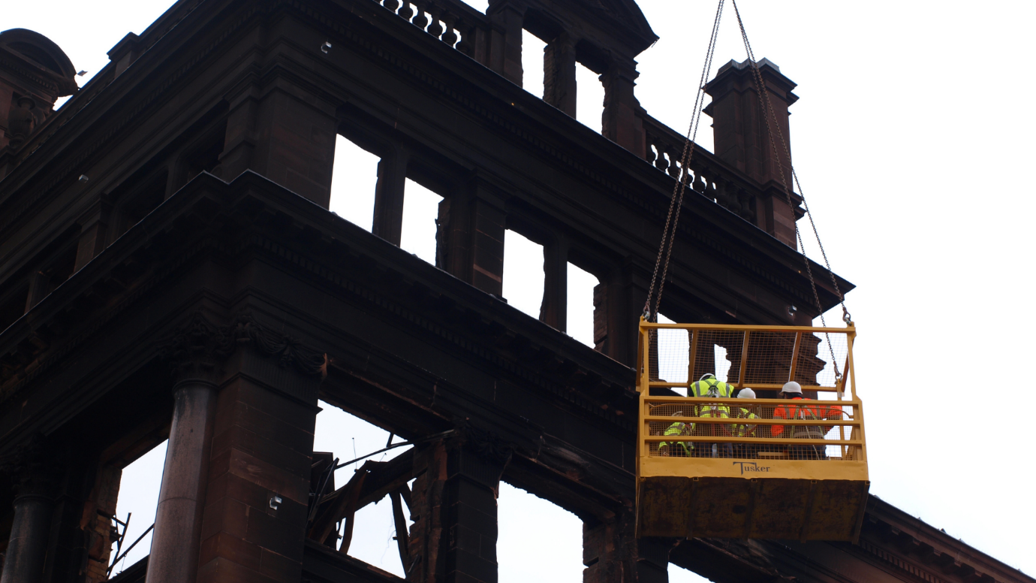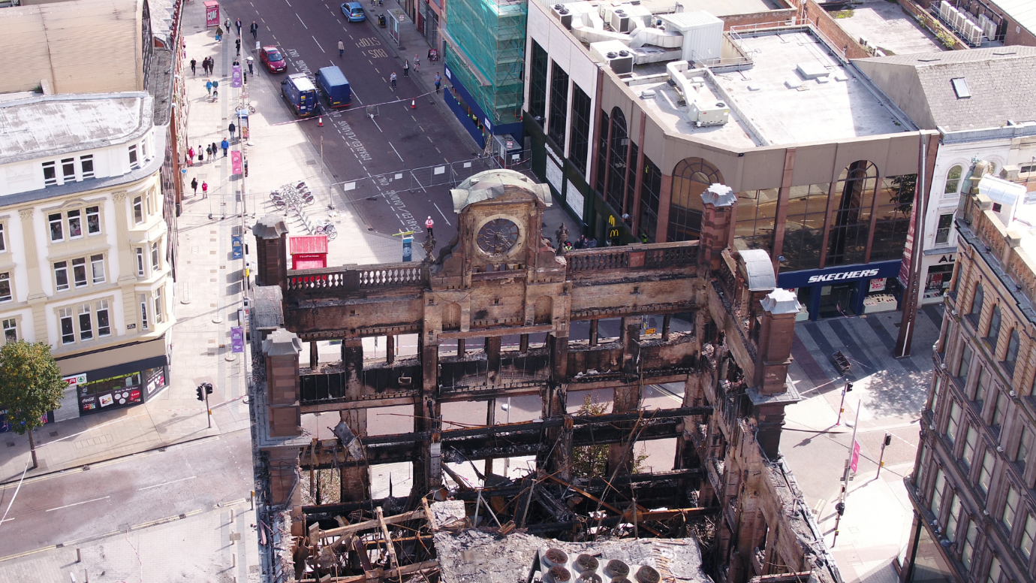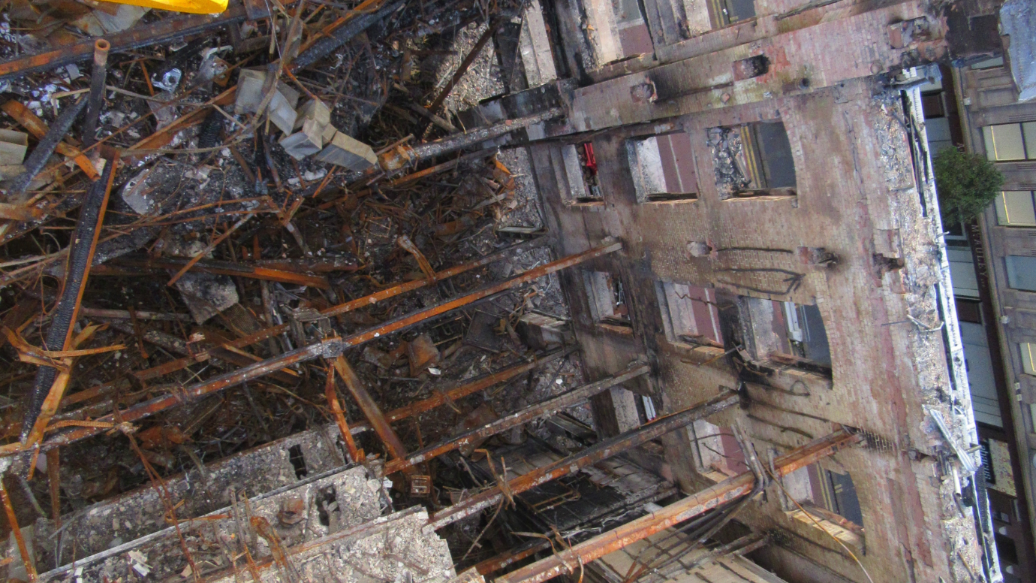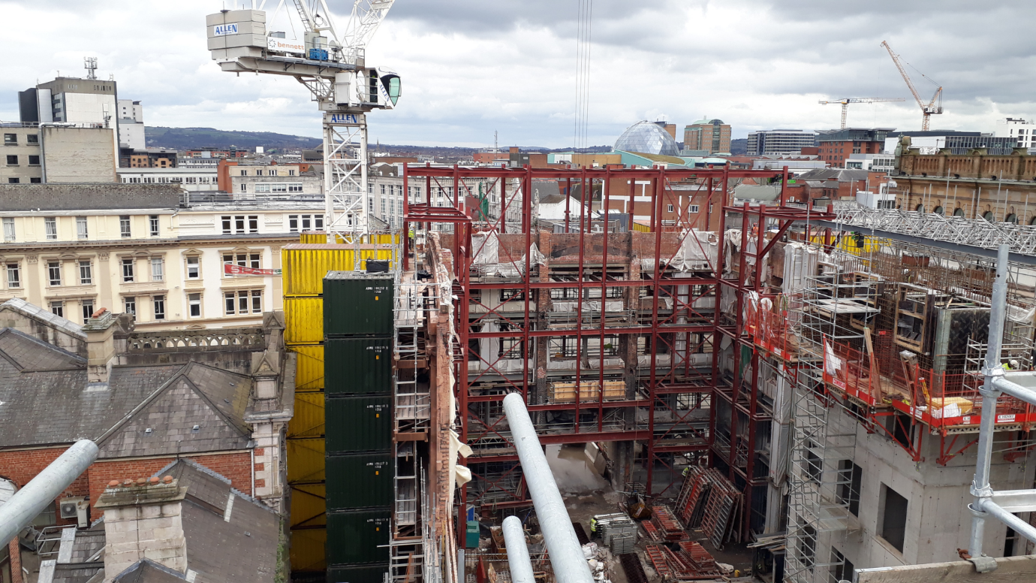Challenge
The Bank Buildings in Belfast, Northern Ireland, is a Grade B1 listed landmark, designed by W. H. Lynn between 1899 and 1900. Owned by Primark, a major Irish retailer, this building occupies a central architectural and historical position in the city center. Originally a department store and warehouse, the structure is celebrated for its sandstone and granite facade, underscoring its national significance. In August 2018, a devastating fire left only the badly damaged historic facade standing. Following this, Primark embarked on a four-year project with a capital investment of over £100 million to restore the building to its former glory. The ensuing restoration project became a high-profile endeavor, drawing significant press attention and public interest, adding layers of scrutiny and pressure.
Our work
After the fire at Belfast’s Bank Buildings, Primark engaged Ayesa and our team of CARE Accredited Engineers to provide specialist conservation engineering services. Our responsibilities included structural conservation engineering, conducting condition surveys, and crafting detailed designs for the historic stonework, brickwork, and metal components (cast iron, wrought iron, and early steel). Additionally, we guided temporary works and managed ongoing testing, investigations, and monitoring.
Confronted with a severely compromised structure and limited site access, our team began by conducting initial inspections from a crane cradle. The early days posed significant challenges, as we meticulously assessed the feasibility of saving the historic facade. This rigorous evaluation was crucial not only for safety but also for planning the extensive restoration that would follow. We innovated methods to dismantle unstable elements and stabilize the facade, notably using shipping containers. This approach ensured a swift and safe setup, reduced risks to operatives, and expedited the reopening of the surrounding area to pedestrian traffic.
As access to the building improved, our team conducted thorough inspections of the remaining structure. Through meticulous testing and investigations, we gathered essential data that informed the detailed design of the necessary repairs and strengthening efforts. These investigations confirmed that the masonry backing structure of the facade was structurally sound and that its iron elements were suitable for retention. These findings allowed us to maximize the preservation of viable historic fabric, accelerating the statutory consent process and facilitating a targeted repair program rather than a full demolition and reconstruction. Ayesa developed detailed methods to strengthen the most at-risk areas, remediate structural damage from the fire and previous interventions, and support the overall recovery of this landmark structure.
In collaboration with Conservation Architects Hall Black Douglas, we promoted best conservation practices and developed a repair and strengthening strategy that maximized the retention of the historic fabric. We actively advised on best practices and worked closely with city authorities and heritage bodies to preserve as much of the original structure as possible. The project required traditional techniques, such as using hammers onsite to restore and repair stone, numbering each stone, detailing its condition, and restoring or replacing it as needed. The new stone was quarried in Scotland and craned onsite, necessitating a deep understanding from all teams of the original construction methods to accurately rebuild the structure.
Effective collaboration with specialist stonework contractor Creggstone and main contractor Bennet was crucial, enabling simultaneous progress on stonework, brickwork, and ironwork repairs, alongside the erection of a new internal steel structure by DBFL. This coordinated effort was essential in ensuring the structure’s safety and integrity while honoring its historical significance.
Value add
With its reopening in October 2022, the Bank Buildings have reclaimed their place at the heart of Belfast, creating nearly 300 new jobs and providing 88,200 square feet of retail space, revitalizing the surrounding area for public use. The project has won multiple awards, marking its success and contribution to the community and heritage conservation. The new Primark store at Bank Buildings is 76% larger than before, enhancing its capacity to serve the community.


