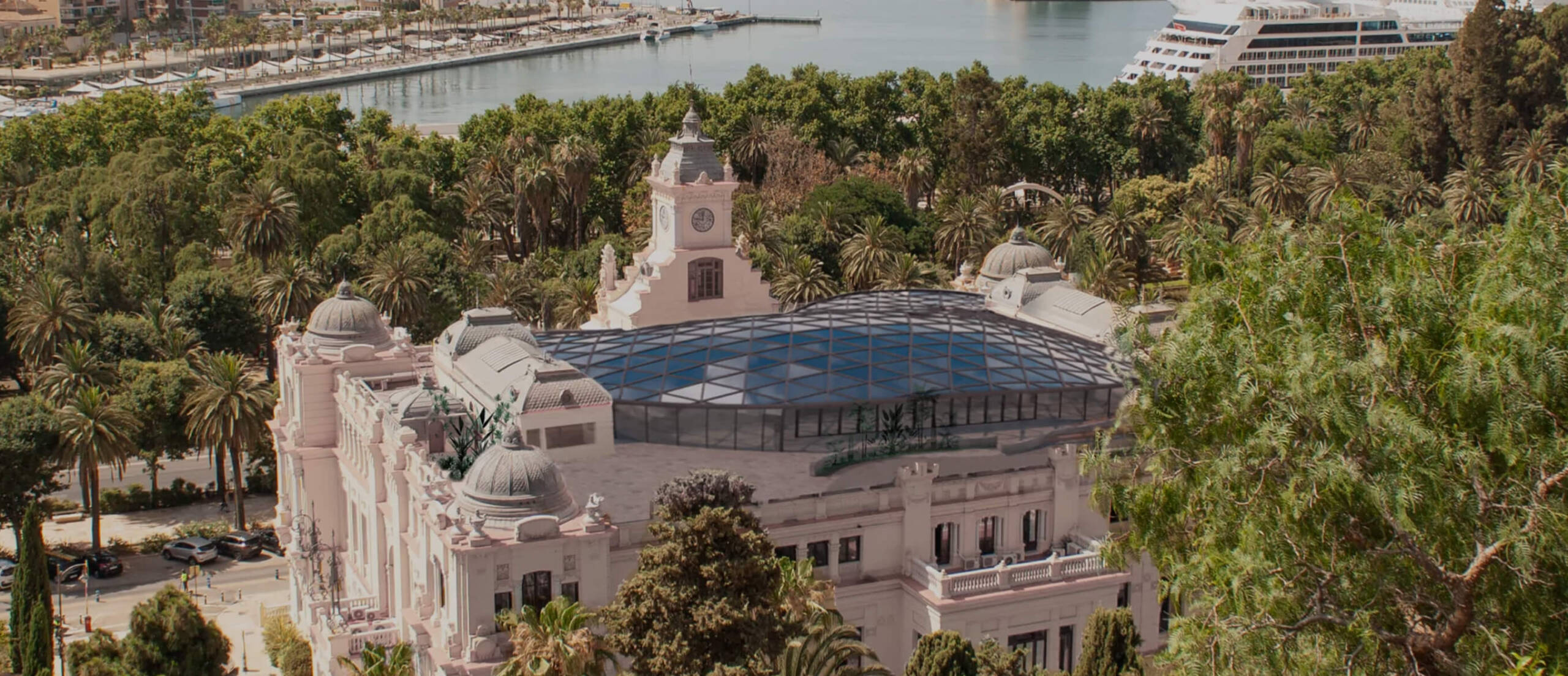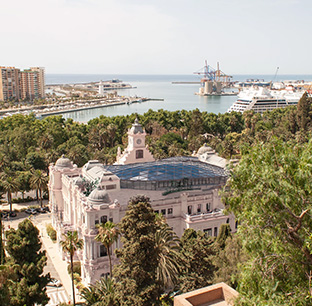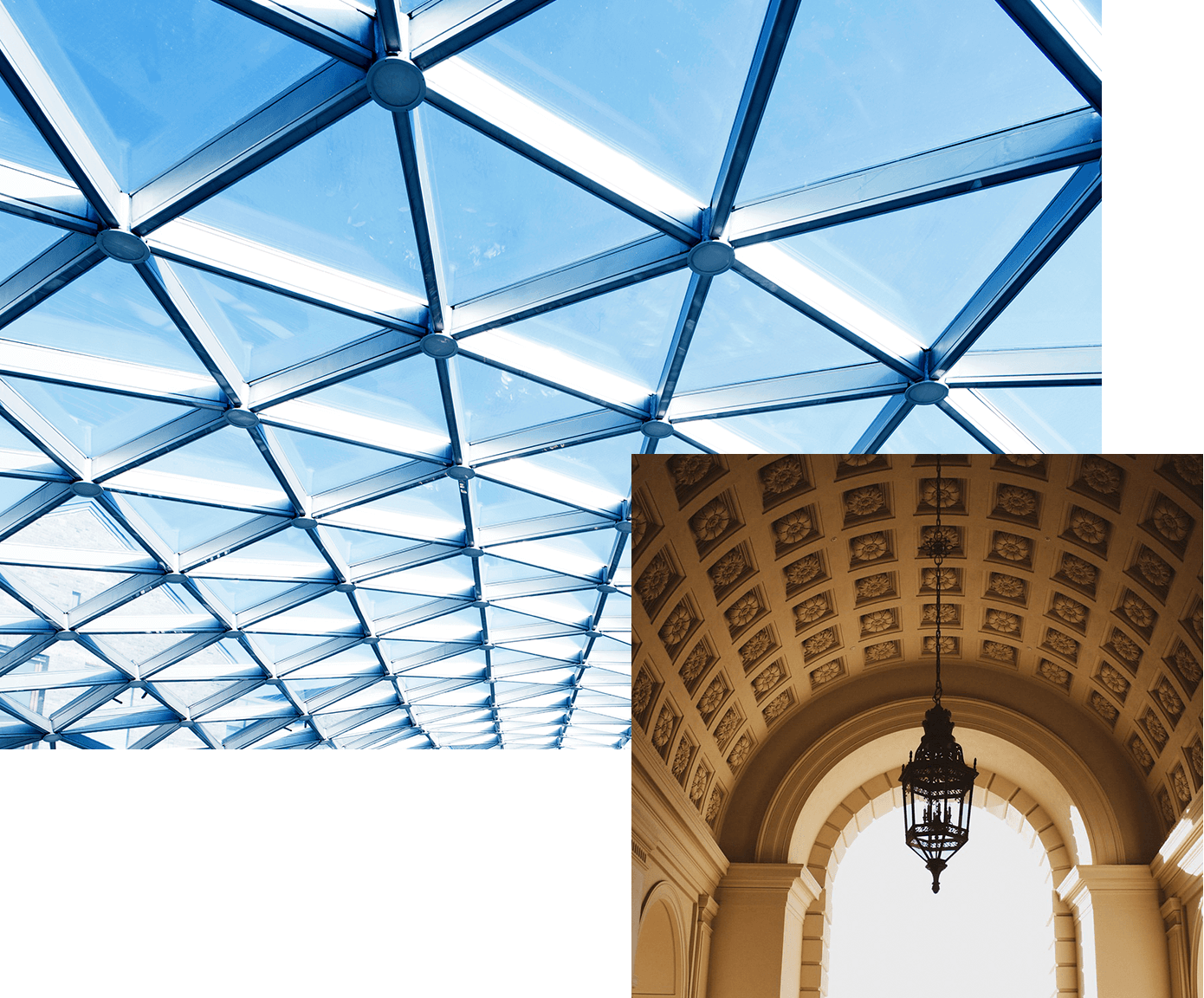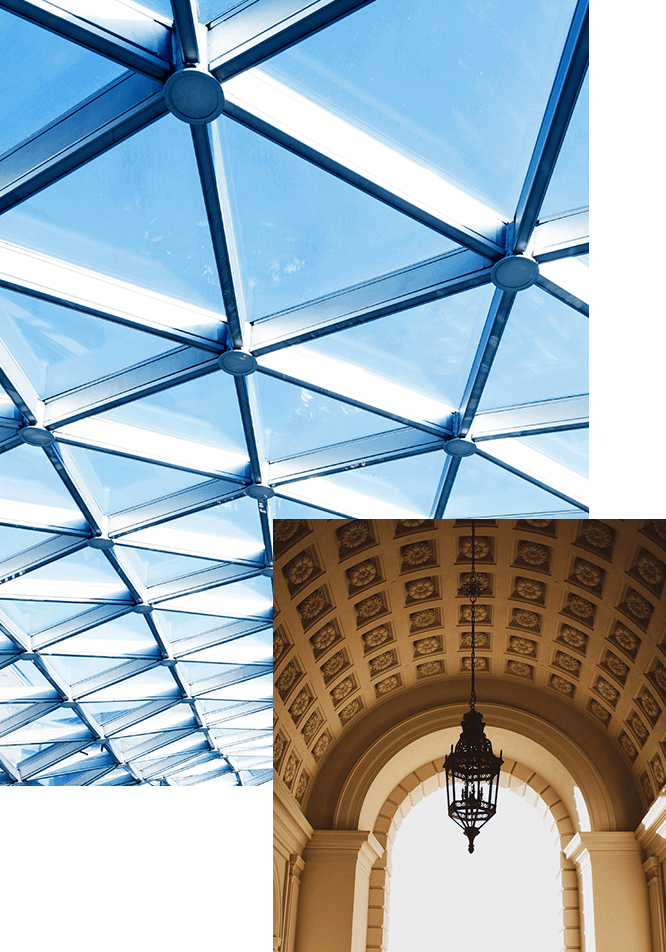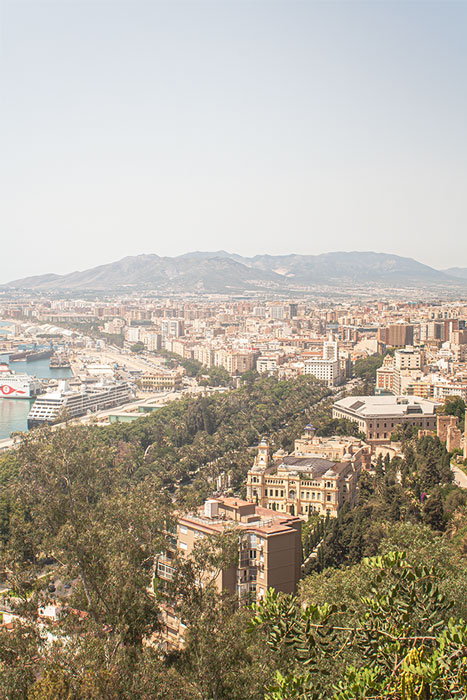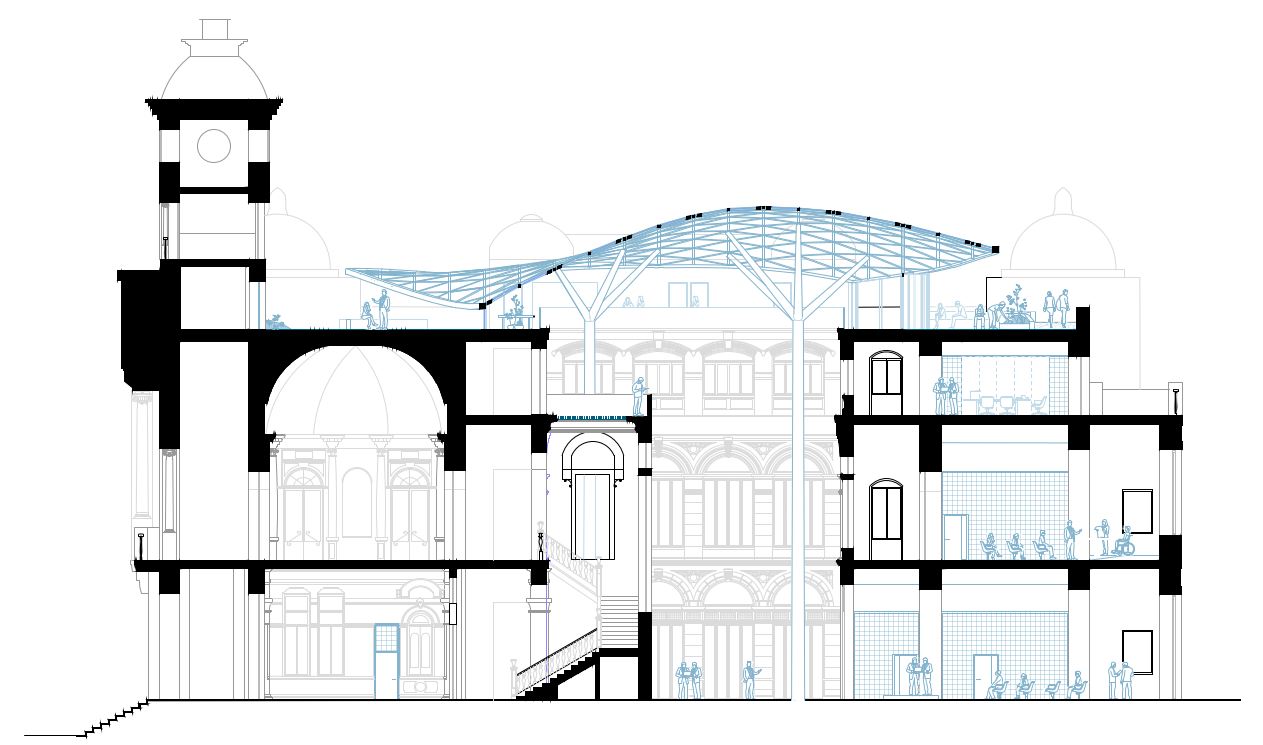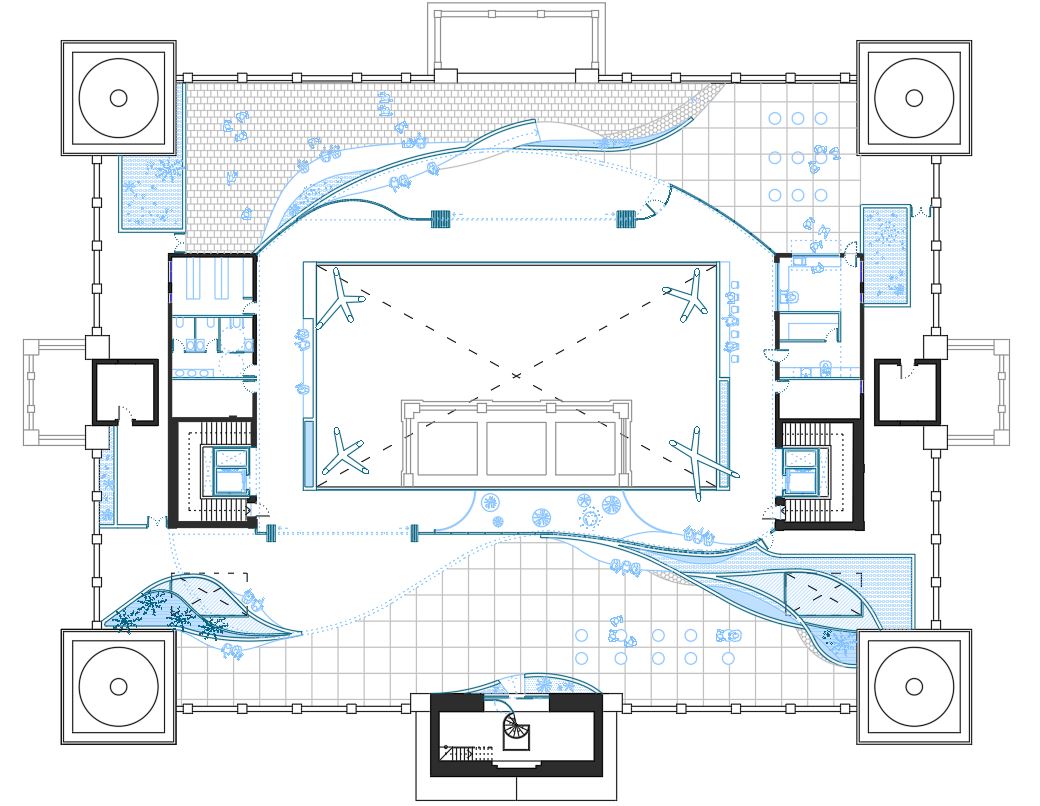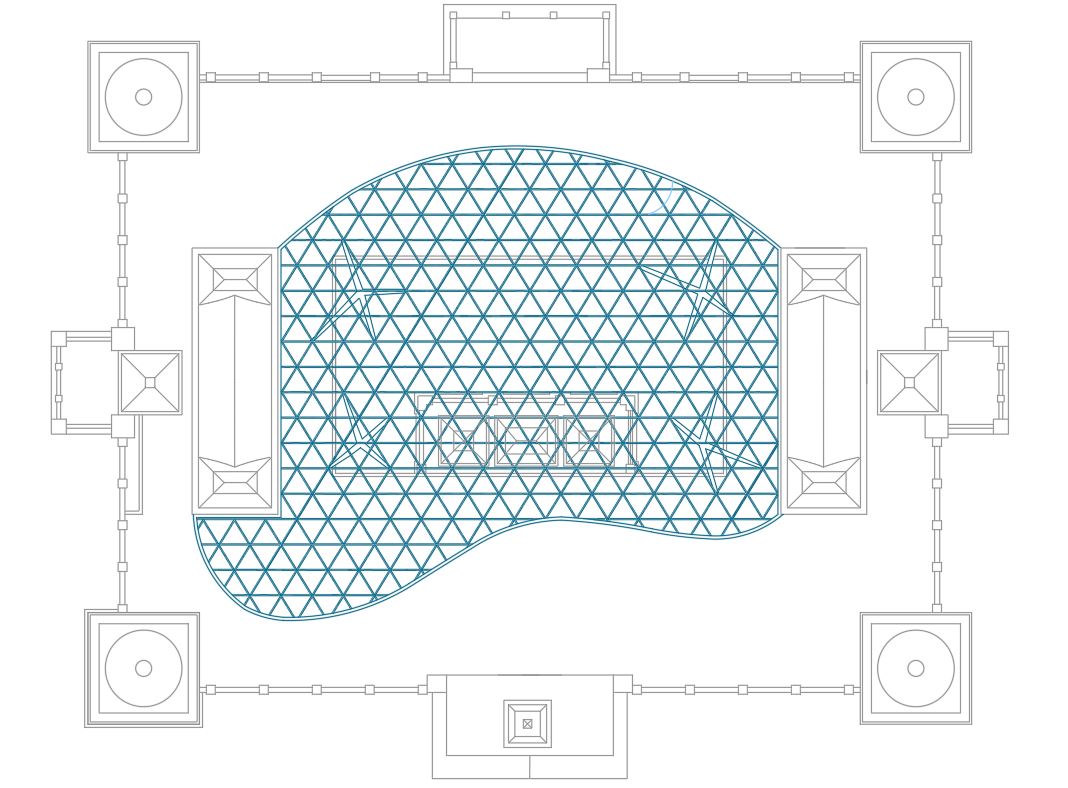Challenge
Step into the past and discover the awe-inspiring Casona del Parque, a magnificent neo-baroque-style building with modernist details that has stood tall since 1919. This iconic structure is not just an architectural wonder; it’s also a testament to the rich cultural and historical heritage of Málaga. Recognized as a Cultural Heritage Site, the city council is now committed to restoring the building’s original appearance, returning it to its former glory, and preserving its social and historical significance for future generations.
Unfortunately, the historic Casona del Parque has undergone some changes over time that have compromised its original grandeur. New administrative services required modifications to the building, resulting in the addition of intermediate floors and structures on the roof and access to the gallery through the central courtyard. These changes significantly diminished the initial construction’s spatial, functional, and volumetric brilliance. Now the city council is committed to restoring this Cultural Heritage Site to its former glory.
Our work
Ayesa is engaged in the full-scale design and construction of the Málaga City Hall to fulfill the client’s requirements. Ayesa will restore the building to its original state by removing unnecessary elements, an essential step to integrate new uses that cater to today’s community needs.
These uses include a multipurpose room, an interior terrace, and, most importantly, the existing roof, which provides an elevated event venue with views of the Historic City, the Alcazaba, the Castle of Gibralfaro, and the sea. To further increase the flexibility of the building, workspaces will be designed with movable partitions and shared spaces, allowing for easy adaptability to potential future needs. These modifications will ensure the City Hall remains a relevant and functional space for years.
Ayesa proposes incorporating an innovative curved photovoltaic glass roof as a fundamental element to adapt the original building to its new uses and compensate for its deficiencies. The photovoltaic glass covers the courtyard, rises to shelter part of the roof, and provides auxiliary spaces. Moreover, it generates renewable energy for self-consumption, contributing to the building’s energy efficiency goals. The glass roof also regulates the environmental conditions of the central courtyard and its perimeter galleries through various modes of operation. For instance, some glass panels can open and facilitate a chimney function, promoting air circulation and natural ventilation. Alternatively, movable glass frames with different opening and closing positions allow for greater or lesser ventilation as required. The result is a versatile and adaptable space that responds to other functional, environmental, and energy demands.
Added value
Overall, Ayesa is bringing significant value to the Málaga City Hall project by combining restoration of iconic spaces with new technologies and energy efficiency solutions, all while providing a comprehensive approach to design and construction.
Comprehensive development: Ayesa is handling all phases of design and construction, providing a cohesive and integrated approach to the project.
Restoration of iconic spaces: Ayesa is restoring the building’s most significant spaces, such as the central courtyard, the gallery, the communication cores, and the roof, which had been compromised over time due to alterations.
Flexible and adaptable workspaces: Ayesa is designing workspaces with movable partitions and shared spaces, making the building highly flexible and adaptable to different needs that may arise in the future.
Integration of new technologies: Ayesa is integrating new technologies, such as the curved photovoltaic glass roof, which serves multiple purposes such as energy production and regulation of the environmental conditions of the central courtyard.
Energy efficiency: Ayesa is incorporating integrated energy efficiency solutions, including the use and production of renewable self-consumption energy through the photovoltaic glass roof.
