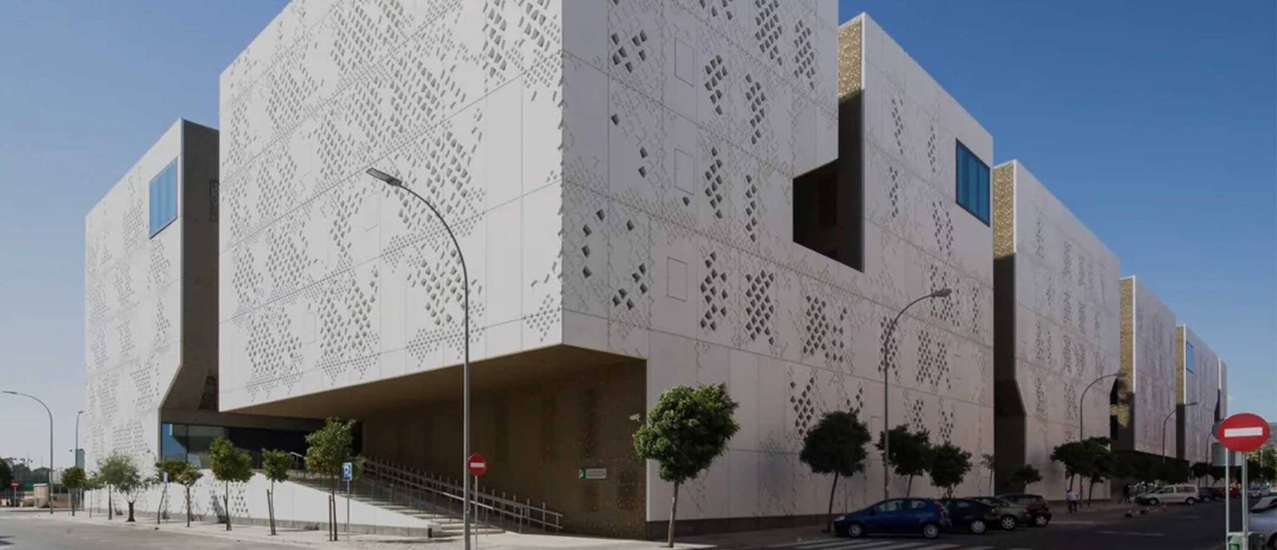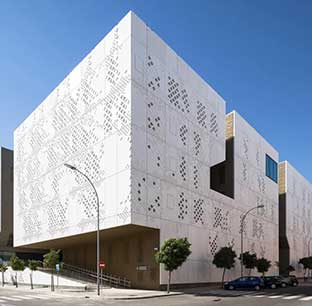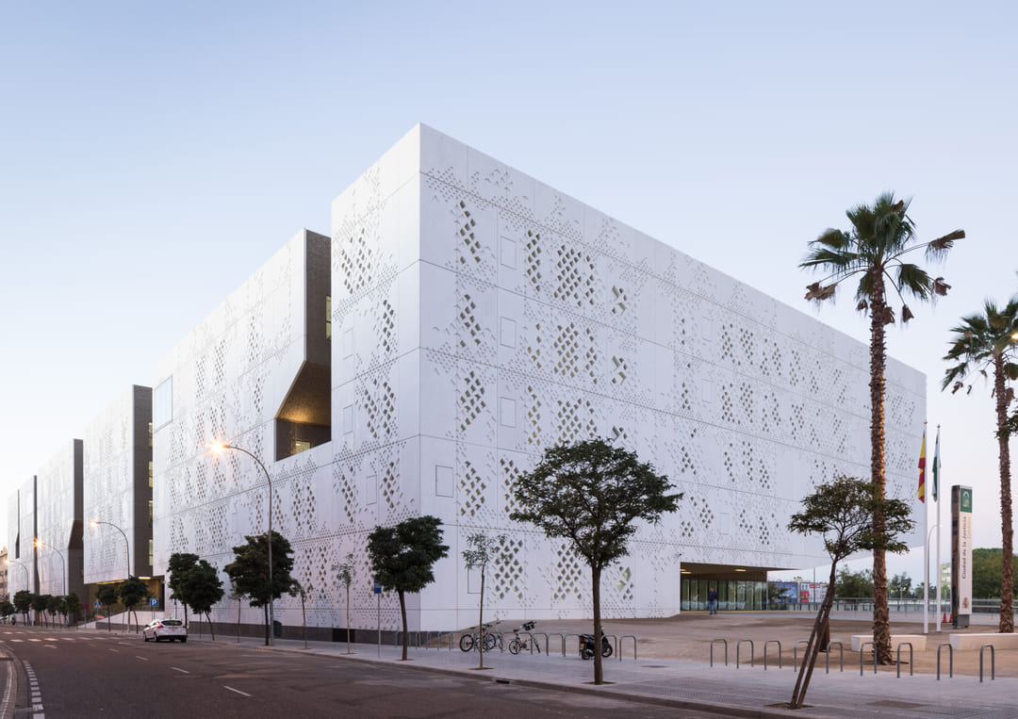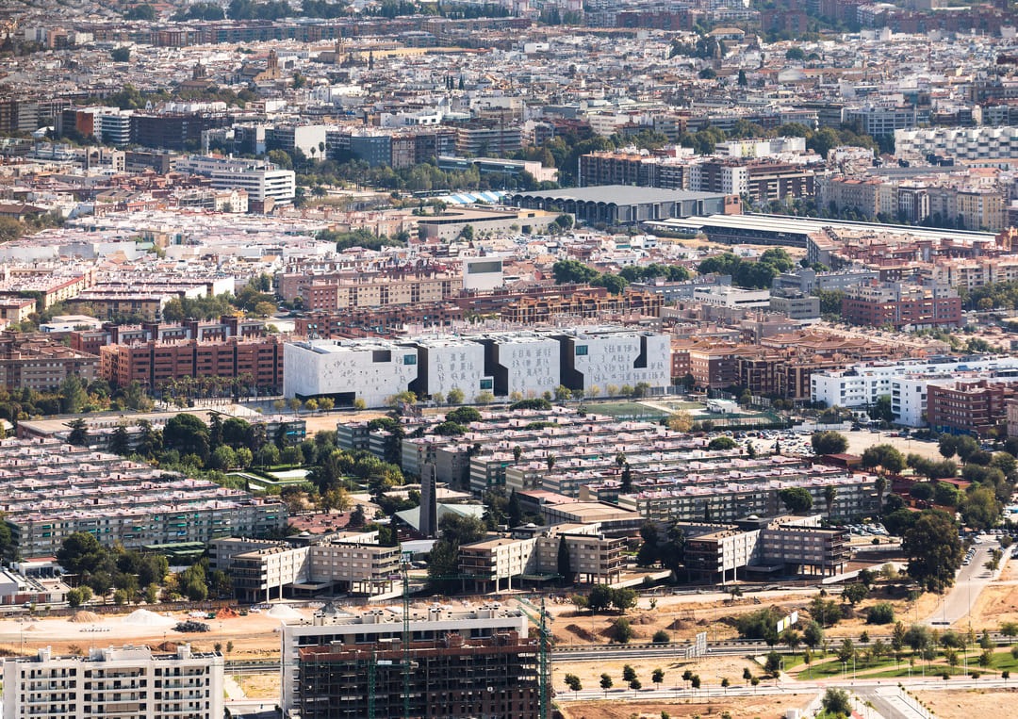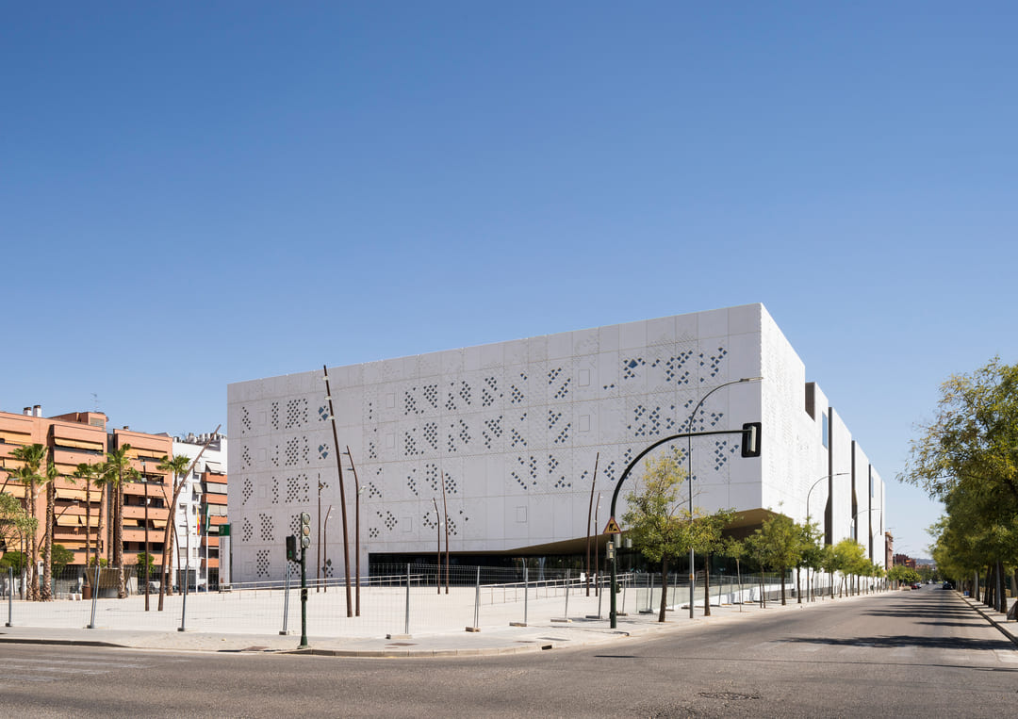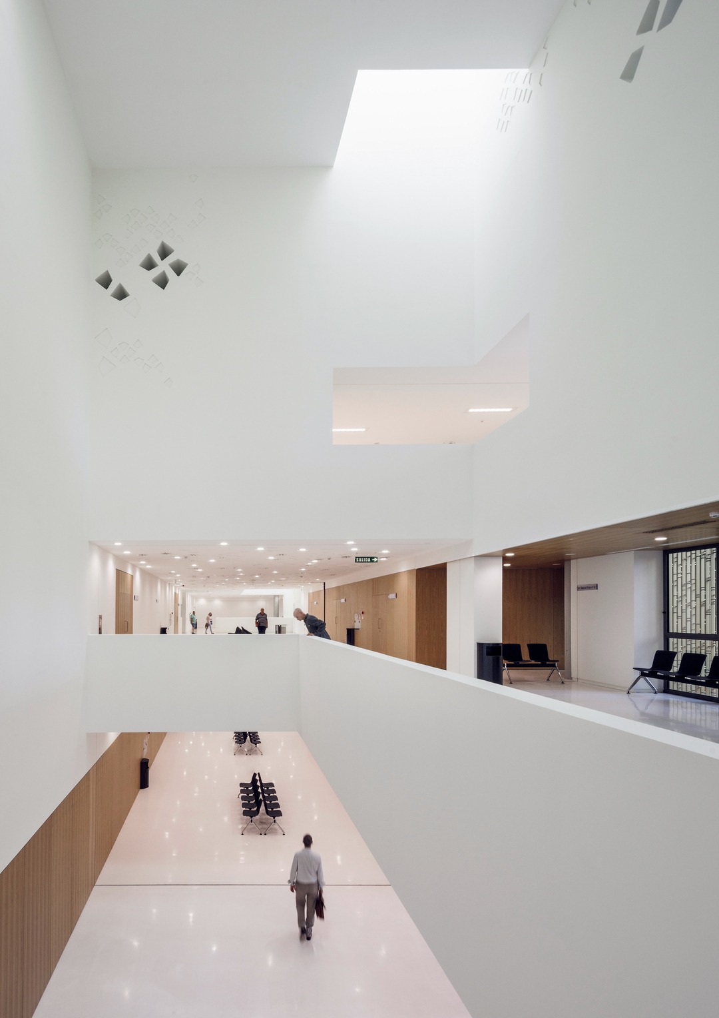Challenge
In 2006, The Judicial Office Model had suggested that legal services and courts should be centralized in a single location or campus. However, in Cordoba, various court functions and buildings were scattered throughout the city. As a solution, the Junta de Andalucía commissioned the development of the Palace City of Justice of Cordoba, a modern architectural complex that would consolidate all the judicial, fiscal bodies and services in one location, providing new and improved sustainable facilities.
Our work
Ayesa, in collaboration with the renowned architecture studio Mecanoo, won an International Competition for the City of Justice project in Cordoba. The Dutch architecture studio collaborated with leading engineer, Ayesa to design the 48,000-square-metre Palace of Justice as a new judicial centre for the area. The resulting design incorporates elements inspired by the city’s Muslim past and the flexibility and capacity required to accommodate all judicial bodies in one place. The building sits on a plinth accessed via a gentle incline, an extension of the square that serves as a forecourt and an invitation to visitors. The glass-reinforced concrete mass opens up to these courtyards with the use of anodised aluminum panels that create a striking pattern across the façade. These GRC panels are perforated to filter light and protect against exterior heat, with a pattern that reinterprets the Arab influences of the Cordovan tradition. This allows an excess of natural light and ventilation into the upper and lower courtyards as well as adjacent rooms. Beyond aestethics these geometric patterns provide the courts with a layer of privacy, abstracting the exterior windows through the tessellated shapes. In the courtyards, the golden metal lattice on the curtain walls creates ventilation for the interior spaces.
The judicial complex spans over 48,000 square meters and has six floors. The building’s program boasts ascending levels of privacy. A total of 26 courtrooms exists within the structure. On the first floor, an open concept plan includes public courtrooms, a marriage registry and a restaurant. High-security offices line the top floors of the building, while the archives and jail cells are built below the first floor.
Sustainability is a core value for Ayesa, and this principle is woven into all its projects, including the City of Justice in Cordoba. The design of the building was developed with a sustainable approach, ensuring the efficient use of resources and minimizing environmental impact. The sustainability of the building is not achieved by expensive technological mechanisms but by an intelligent interpretation of the vernacular architecture. Vertical fractures in the building mass create patios relating to the local courtyard typologies. These fractures provide natural light and ventilation in the central zones of the large building.
This sustainable focus provides efficient facilities and the installation of 425 photovoltaic panels with a solar collection surface of 603.5 m2. These measures have earned the project the Green Energy Rating certificate from the Green Building Council of Spain, highlighting its commitment to sustainable practices.
Added value
The goal was to create a modern architectural complex that would consolidate all the judicial and fiscal bodies and services in Cordoba, providing a new and improved location for these sustainable facilities. Mecanoo, in collaboration with Ayesa, has designed a striking piece of architecture that stands out in a neighborhood full of anonymous housing blocks and ordinary public spaces on the outskirts of Córdoba. The courthouse, situated in a residential area, offers stunning views of the nearby mountainous landscape, making it a notable addition to the uniform brick buildings in the area.
Ayesa brought their expertise in engineering and technology to the project – designing and implementing the building’s technical systems, including air conditioning, lighting, and security. The team delivered building’s systems that are efficient, reliable, and sustainable and blends seamlessly with the cities immense culture.
This project has been recognised externally including the Architizer A+Award, popular choice, 2018, and a nomination for the European Union Prize for Contemporary Architecture – Mies van der Rohe Award 2019.
