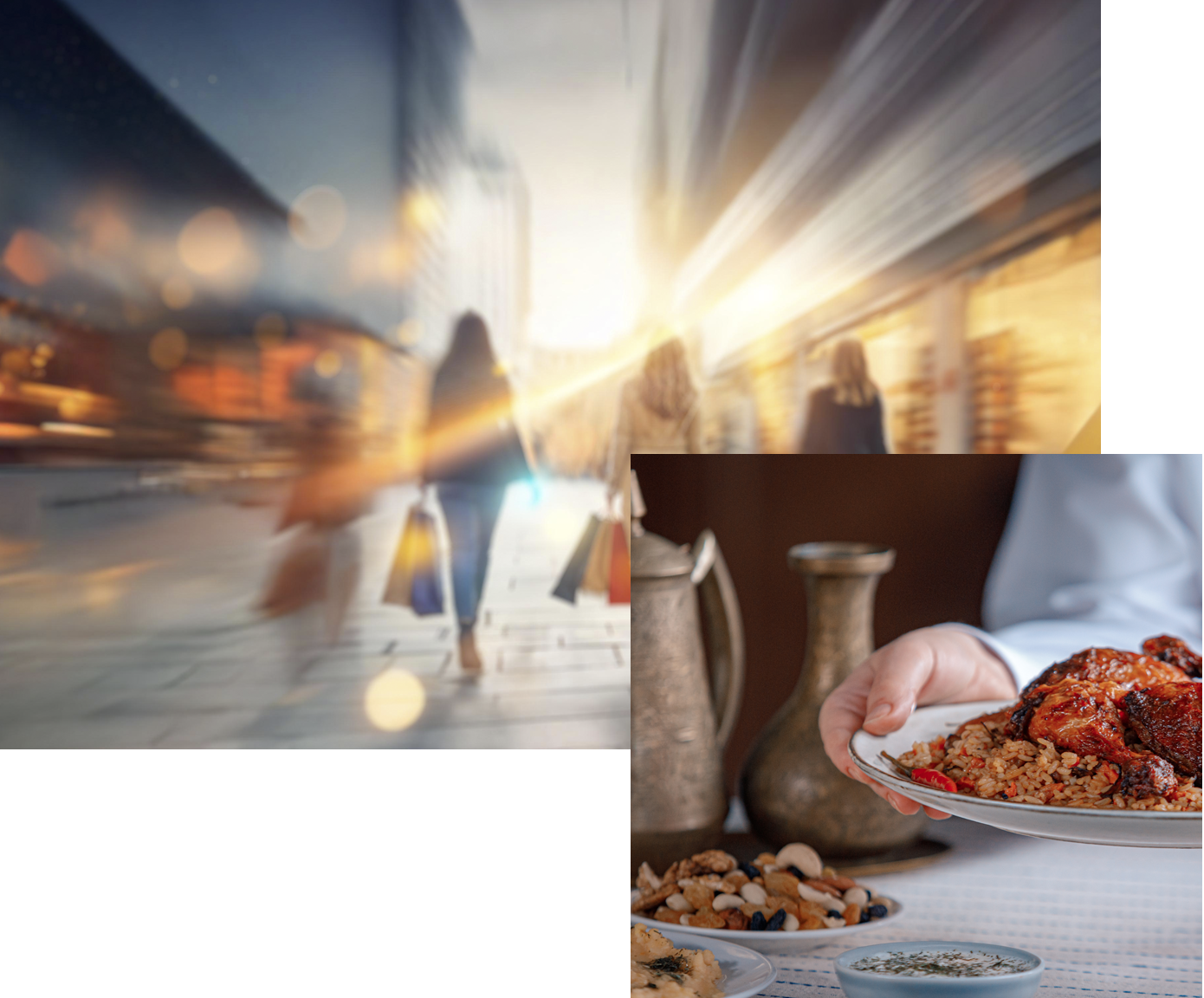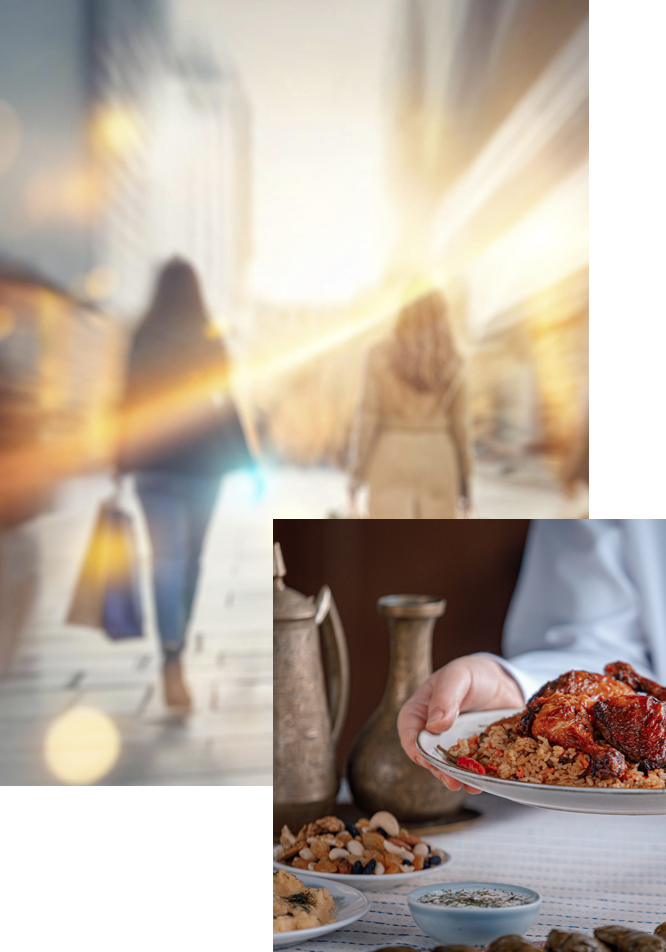Go back
Al Bustan Oasis Real Estate Company
Sustainable design at Al Bustan Innovation Business Park
- Client: Al Bustan Oasis Real Estate Company
- Date: 2022-2023Location: Riyadh (KSA)
- Sector: Buildings
- & Cities
- Subsector: Office and Commercial
Go back
Al Bustan Oasis Real Estate Company


The Olayan Group, an international firm originally founded in the Kingdom of Saudi Arabia has recently invested in a flagship project at Al Bustan Innovation Business Park in Riyadh. This project will be a shining beacon of the Kingdom of Saudi Arabia’s transformation and modernization.
The project, which repurposes a vast, previously undeveloped expanse of land, will offer 34,000 square meters of office/commercial space and 2,000 square meters dedicated to dining and catering services.
Located in the Al Arid district north of Riyadh, the development covers 31,044 square meters and includes five premier office buildings tailored for tech companies, a new headquarters for the Olayan Group, and two pavilions for catering services, all amidst extensive landscaped spaces.
The complex has been designed by LEED sustainability standards and features a Shell & Core design. This design approach offers a blank canvas, that not only expedites the design and construction process but also reduces both costs and waste and integrates essential energy-efficient elements. Additionally, it offers tenants a flexible leased space that can be customized to meet their unique needs, supporting easy expansion or downsizing as required.
Ayesa is the engineering firm in charge of the project’s design development across all disciplines, including architecture, MEP (Mechanical, Electrical, and Plumbing), and structures, as well as coordinating with local supply chain, and consultants.
BIM technology plays a crucial role in this sustainable architecture project, which aims to attain LEED Certified status.
Given Saudi Arabia’s position as one of the countries with the highest solar radiation levels globally, designing protective elements throughout the complex is essential. To address this, Ayesa has developed various facade types tailored to each building’s orientation and sunlight exposure, integrating vertical fins and solid panels to provide protection.
The external facades of the offices and The Olayan Group headquarters feature a mix of 230x50mm vertical fins, recessed solid panels, and glazed panels. The vertical fins provide solar shading and enhance energy efficiency, while the glazed panels bring in natural light, reducing the need for artificial lighting and improving the work environment. Solid panels are used on upper terraces and ground floor external road facades for added sun protection, ensuring consistent aesthetics and functionality across the complex. The introduction of color on the facades serves to visually distinguish the various buildings, adding vibrancy and character to the entire development.
The buildings within this sustainable complex adhere to six core design principles:
LEED-certified buildings are known to be cost-effective, efficient, emit less carbon, and provide healthier environments, playing a crucial role in addressing climate change, fulfilling Environmental, Social, and Governance (ESG) standards, boosting resilience, and fostering equitable communities. Moreover, LEED standards are in line with the United Nations Sustainable Development Goals.
The BIBP project is currently in the process of verification and review by an accredited firm, aiming to secure the points needed for LEED Certified status.
Additionally, the complex features landscaped areas with shade to promote outdoor activities and include a designated parking area for both users and visitors.
31044m2
developed area
34000m2
of commercial/office space
2000m2
for catering/dining facilities
Our goal is to provide you with the best services for your needs