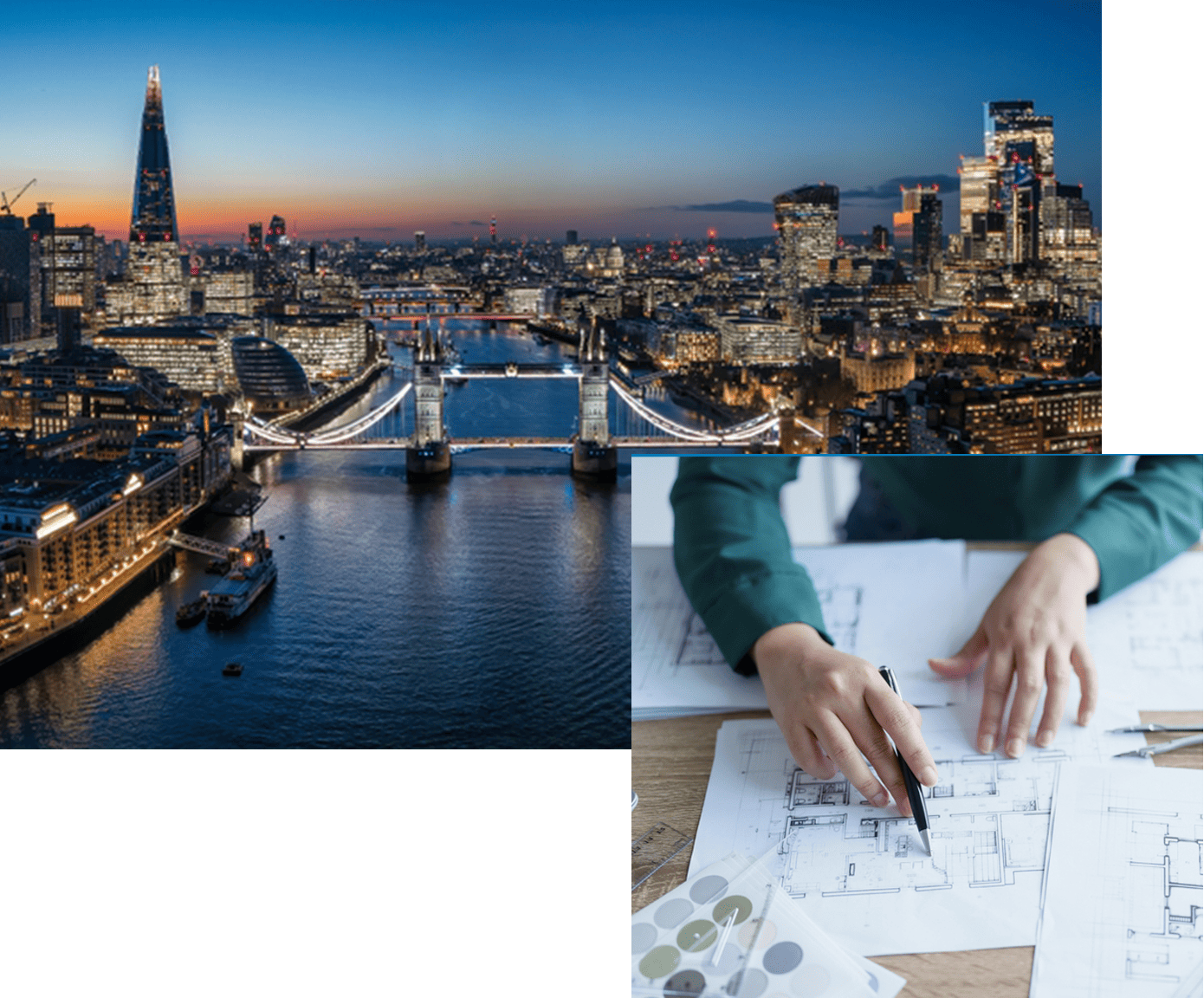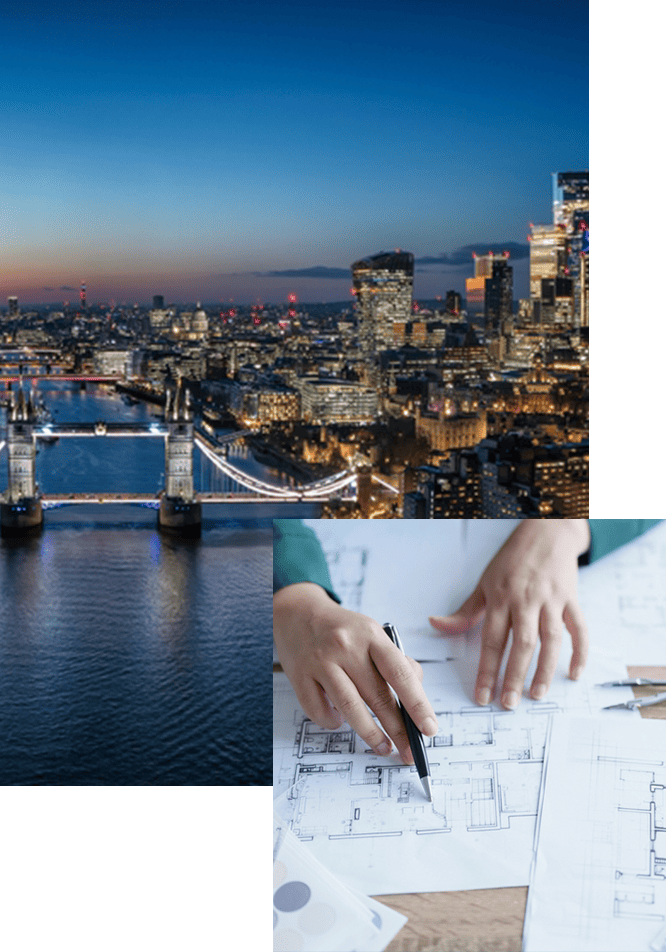Go back
Bridge House
The revitalisation of a Grade II listed building next to London Bridge
- Client: Undisclosed
- Date: 2019 - 2022
- Location: London, UK
- Sector: Buildings and Cities
- Subsector: Offices and Commercial, Heritage and Conservation
Go back
Bridge House


Bridge House is a Grade II listed property with an 1800s retained stone façade at the front and a recent concrete-framed extension to the rear. The building is in a prime location between the south end of London Bridge and Southwark Cathedral, one of the oldest streets in London, dating back to Roman times. This retrofit project aimed to eliminate subpar modern extensions, introduce new office space, and harmonize the spatial layout that had evolved haphazardly over the years. The project included remodelling the entire roof to capitalise on the breath-taking panoramic views overlooking London City. The final footprint has created a workplace building refurbished to CAT A and part CAT B standards, with a new ground floor that revitalises public access and creates a valuable ‘third space’. The project not only added 280m² of office space but also displays a best-in-class example of a sustainable restoration of a building’s classical structure into a modern mixed-use commercial building.
Located within a Borough High Street conservation area, Bridge House is flanked by two other Grade II-listed buildings. In collaboration with Emrys Architects, Ayesa conducted the initial feasibility study with a detailed assessment of the current structure. Previous alterations had resulted in the Portland stone being interspersed with lead-clad domes and all offices on the fourth floor having no views. In response to the challenges presented and through meticulous back-analysis, structural designs and options were discussed and developed in line with the client’s/architectural vision for the existing building. These new options provided for new floors and the restoration of loads on the historic façade. Heritage-led research was important and justified the addition of windows to the top floor as well as the reintroduction of a balcony facing onto Borough High Street.
Ayesa undertook detailed design work to create a new steel grillage at the rear of the building. This was essential to prevent overloading of the existing roof slab that connects the steel frame to the glass box office and terrace above. Works to the front of the building included alterations to the existing stone façade and party wall, along with new floor structures to the 4th floor and roof, carbon fibre strengthening to existing floors, and alterations to the lift core and existing staircases. New glazing and repairs to the existing building fabric aimed to reduce thermal heat loss and high-efficiency plant and heat recovery systems have also been put in place to reduce the operational carbon. The project team improved the Montague Close passageway, reinstating a historic route through the site and improving access to Southwark Cathedral, office, and retail spaces. This also provides protected pedestrianised access as well as secure waste and cycle storage.
A new ground floor entrance revitalises the public frontage and access to the UK’s first Roasting Plant Coffee shop. Despite being over 150 years old, the interiors of Bridge House exude a contemporary ambiance comparable to any newly constructed office development, thanks to a thoughtful combination of materials such as anodized steel, expressed concrete, and timber.
Ayesa also implemented ingenious temporary works designs that enabled the construction of partial floor plates while allowing existing telecoms equipment to function. This strategic approach ensured that the project moved forward with minimal financial impact. This project is a best-in-class example of a sensitive retrofit, that preserves historic fabric in a modern repurpose, yet limits carbon emissions with the use of less carbon-intensive materials throughout its construction.
Highly Commended: 2023 BCO Awards in the Refurbished / Recycled category
Our goal is to provide you with the best services for your needs