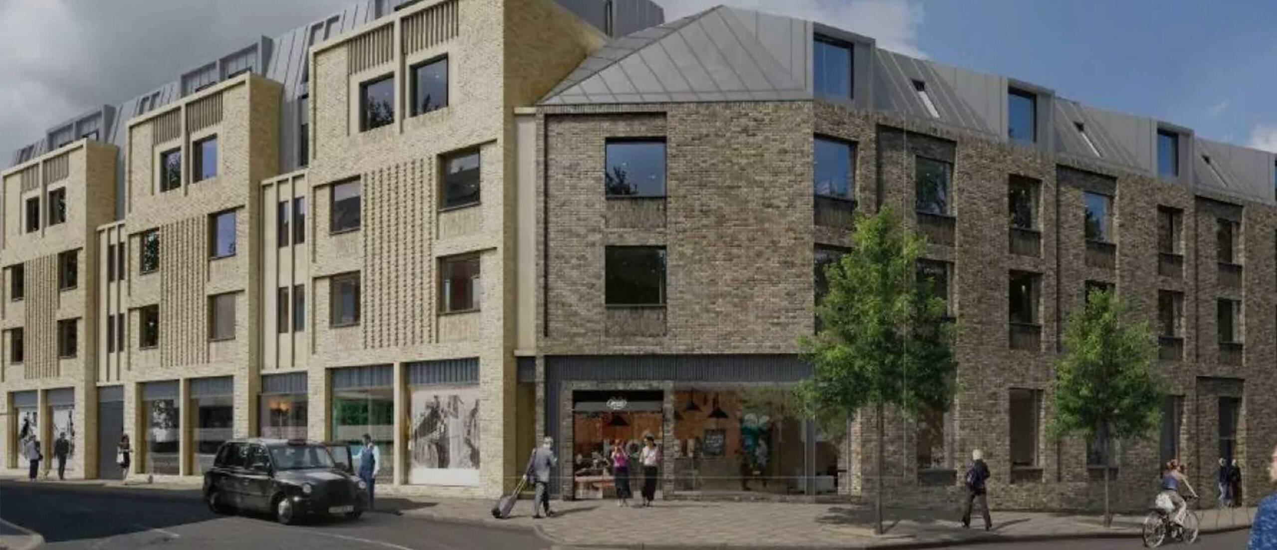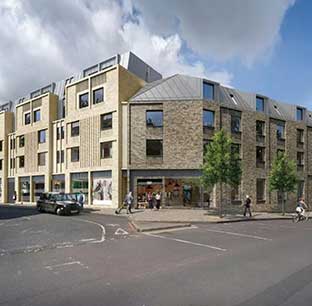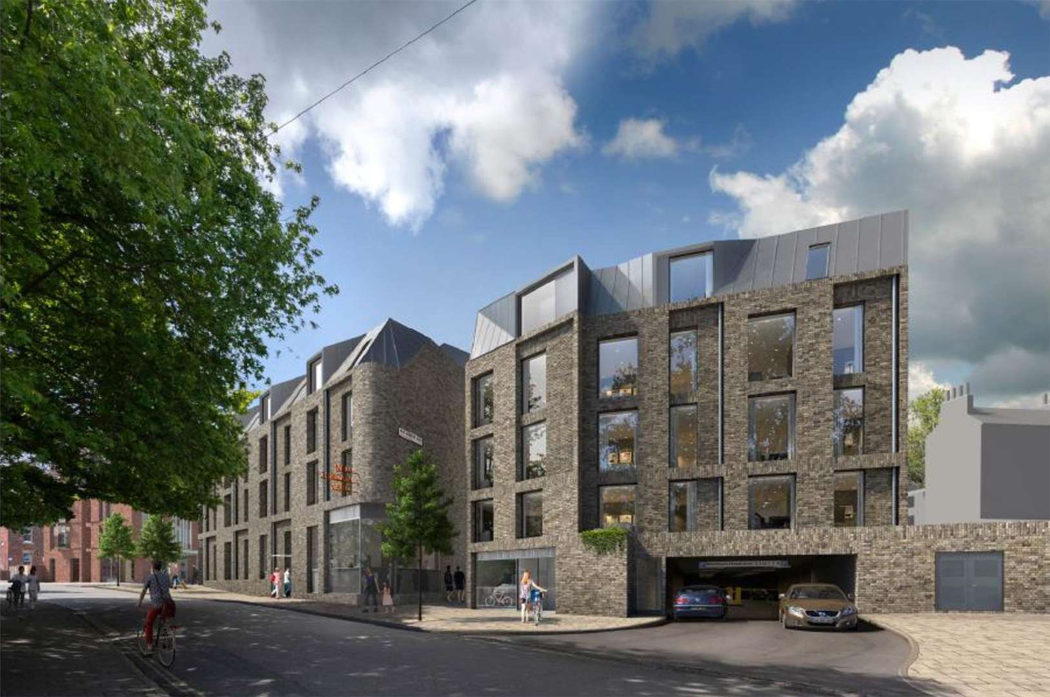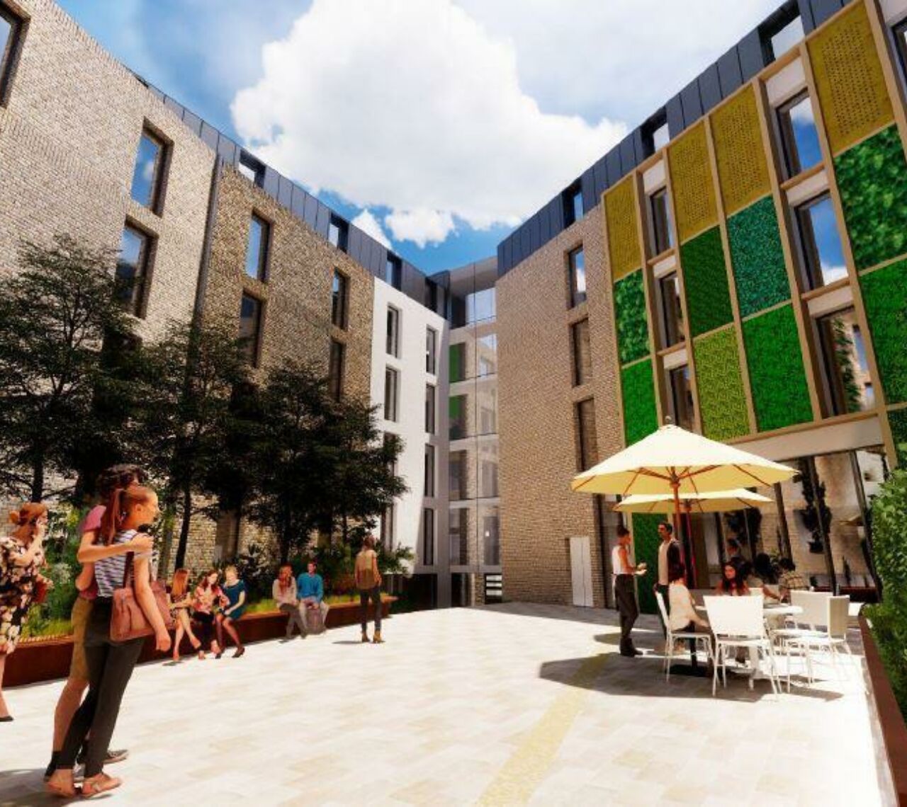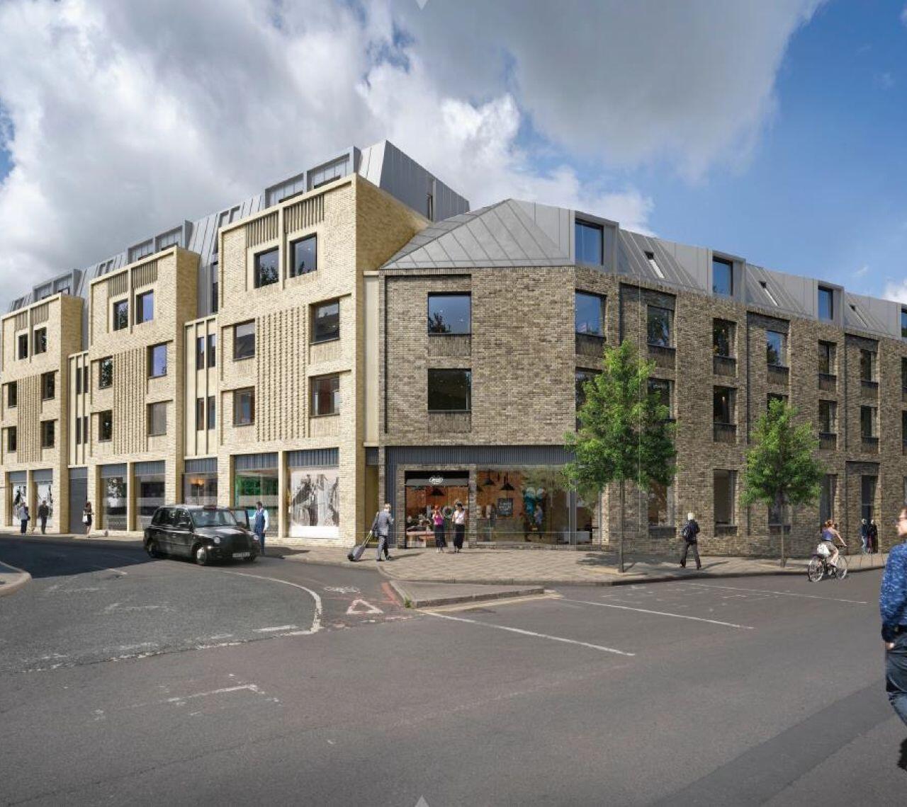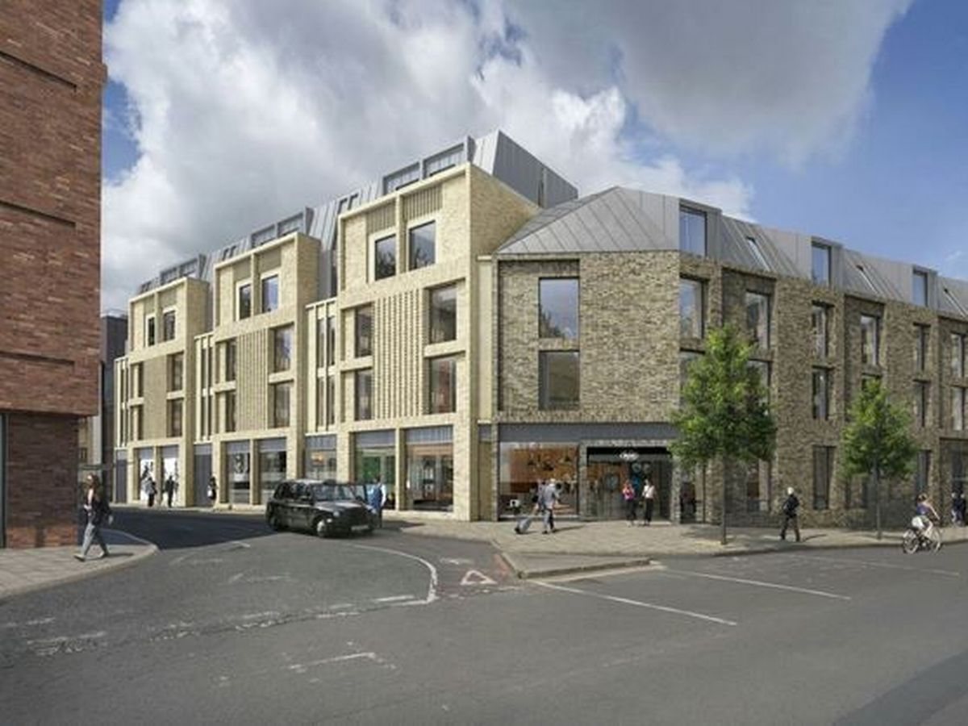Challenge
In 2019, one of Cambridge’s main city car parks received planning permission for its demolition and conversion into a premium Staycity aparthotel. The redevelopment project includes 229 rooms, a public courtyard, and a triple-basement car park with a capacity of 225 spaces, 26 of which will incorporate EV charge points. This project, undertaken on behalf of Cambridge County Council (Cambridge Investment Partnership: CIP) in partnership with Marick Real Estate, will be delivered by lead engineering and civil consultants Ayesa, architect Dexter Moren, and quantity surveyors MPS Consultants.
Demolition commenced in January 2022, with project completion scheduled for 2025. The new aparthotel will feature a public courtyard improving accessibility between two main streets, as well as a new gym, lounge, and cafe to create vibrant, interactive spaces for guests and the local community. Additionally, the hotel will provide 270 covered cycle spaces, including provisions for cargo bikes on the ground floor.
Our role
Marick Real Estate, the Council’s development partner appointed Ayesa to provide full structural, civil, and geotechnical design services in 2019. Having been novated to the contractor Gilbert-Ash, we are developing the construction design, ensuring it stays in line with the client’s budget. As we move into the construction stage, our team has worked closely with the contractor (Gilbert-Ash) on designing the construction and roadmap for the removal of the parking infrastructure and the erection of a new triple-basement parking structure with parking spaces with EV charge points, and exterior hard and soft landscaping.
At Ayesa, we regularly designed structures on constrained and complex inner-city sites, managing all associated challenges. Numerous stakeholder wall agreements required careful predictions of damage assessments and potential ground movements related to the proposed construction works. We agreed on the frequency of movement readings as per the Party Wall Awards: twice monthly during and after demolition phases and foundation grubbing, and weekly during substructure and superstructure phases until completion. An agreed monitoring system included a party wall tracker to ensure compliance with the awards. Stakeholder engagement and inclusive consultation were crucial for the smooth delivery of this project. This included establishing a Park Street Liaison Group to address the concerns of residents, local businesses, and stakeholders, and to agree on access requirements and timings with neighbours.
Value add
Since the beginning of the project, the project team has prioritized sustainable practices such as C02 reduction and gas removal. The team has also fully considered how further improvements can be made to the scheme in consideration of Cambridge City Council’s declaration of Climate Change Emergency. The project aims to encourage biodiversity with the inclusion of insect towers, a green roof, bird boxes, and a bee hotel. The project is aiming for a BREAAM “Excellent” rating, which will ensure this development ranks in the UK’s Top 10% of non-domestic buildings. Lifecycle analysis and Carbon Embodiment study have been undertaken to minimise carbon emissions and pollution
When complete, the building will provide 100% renewable energy for lighting and air source heat pumps for heating with power-generating solar panels on the rooftop.
