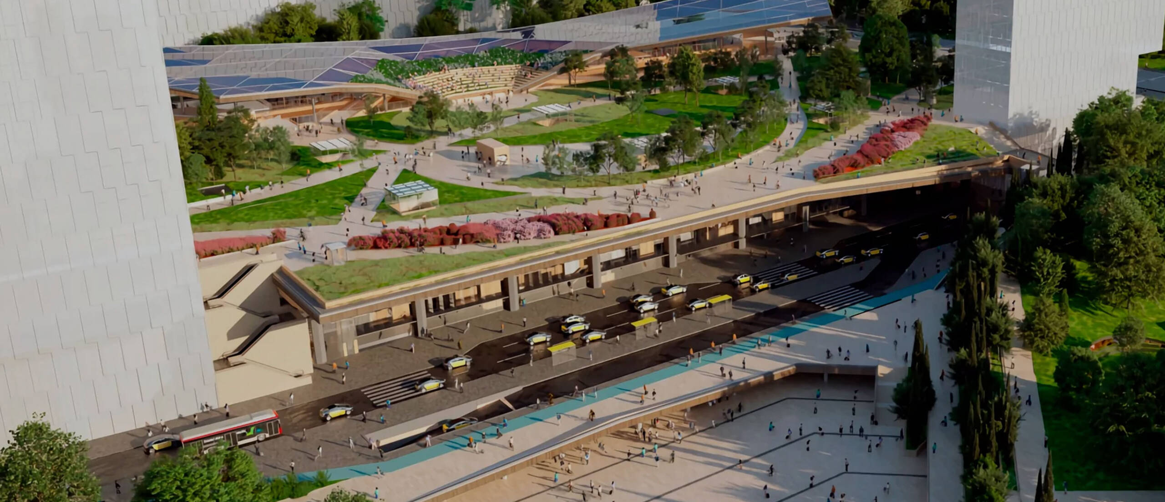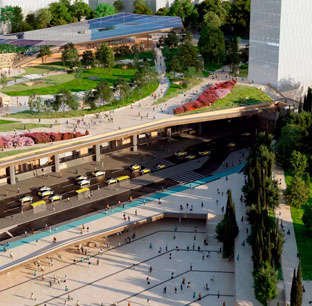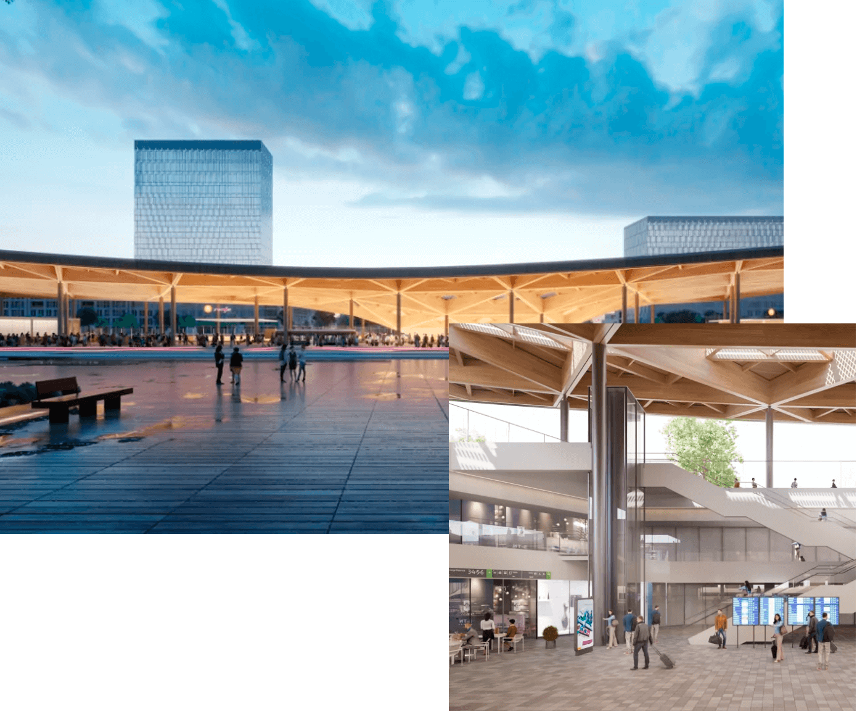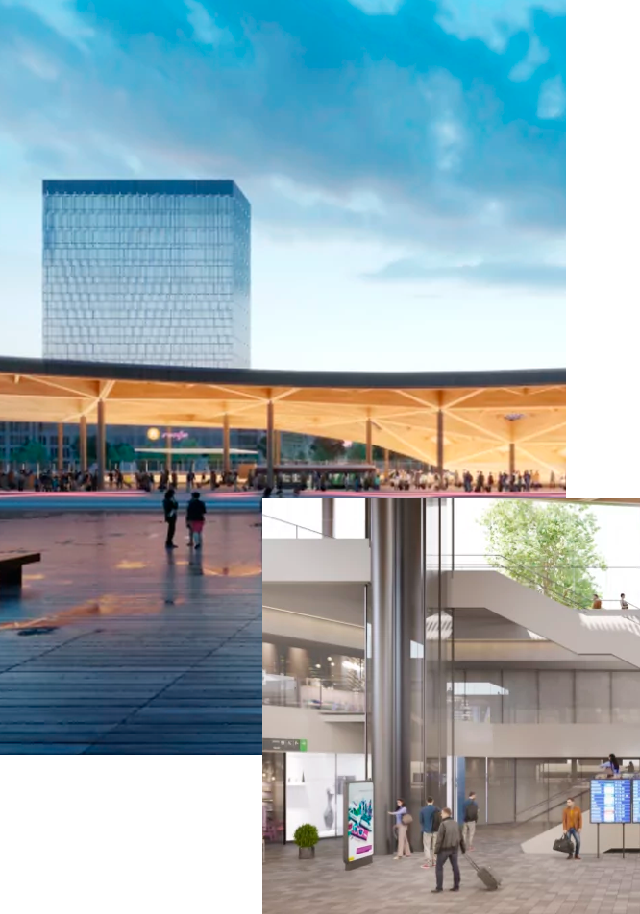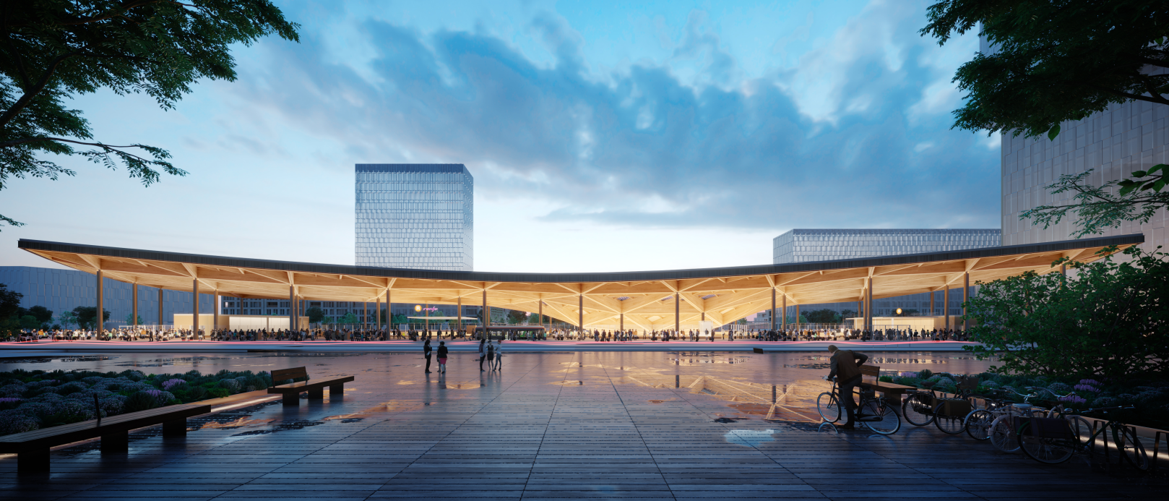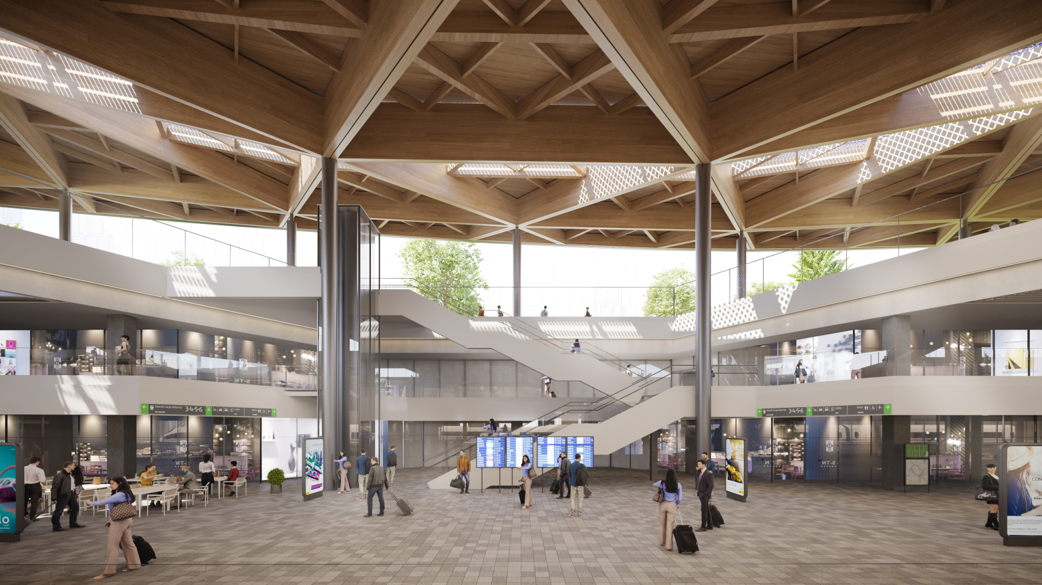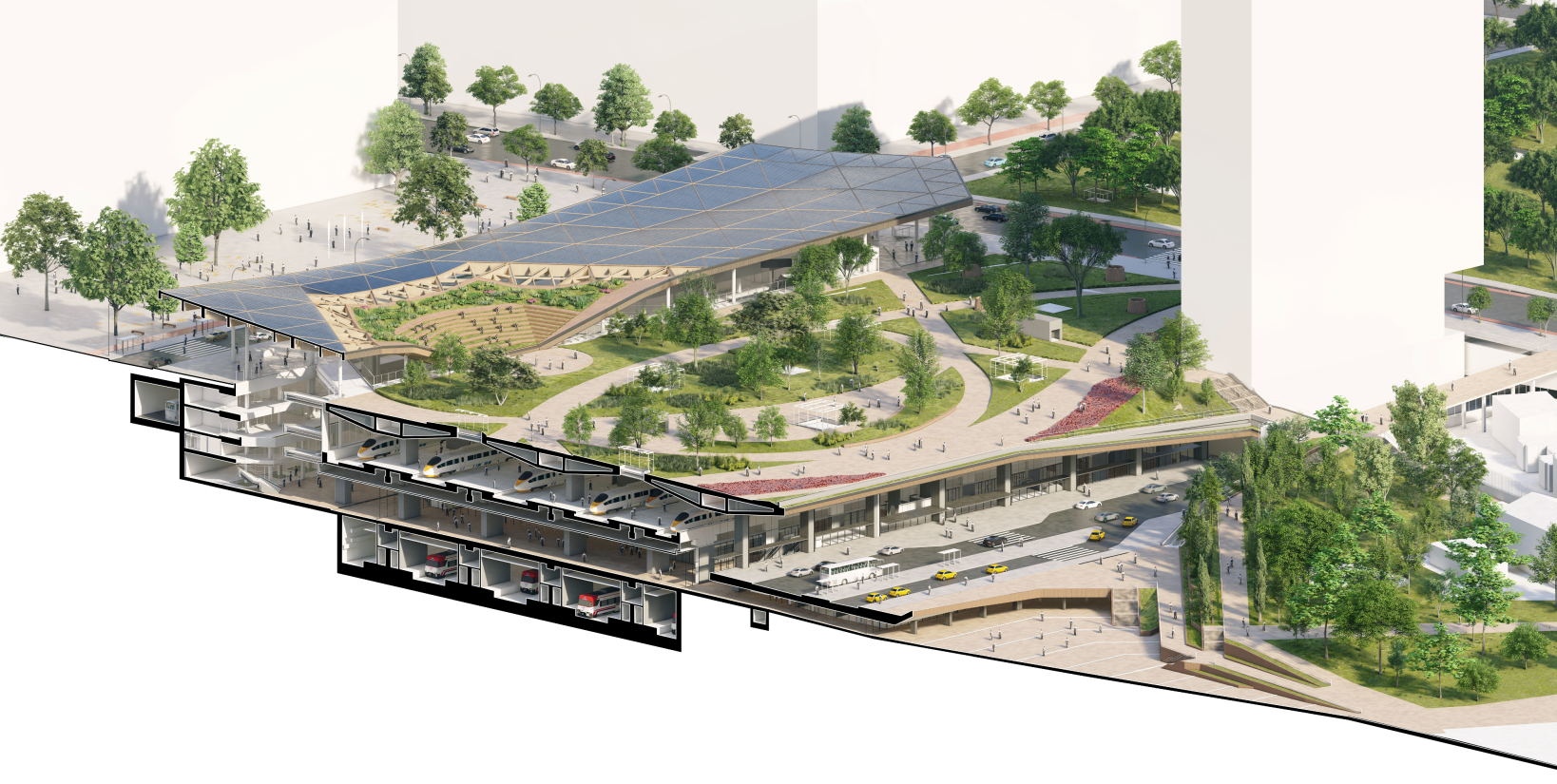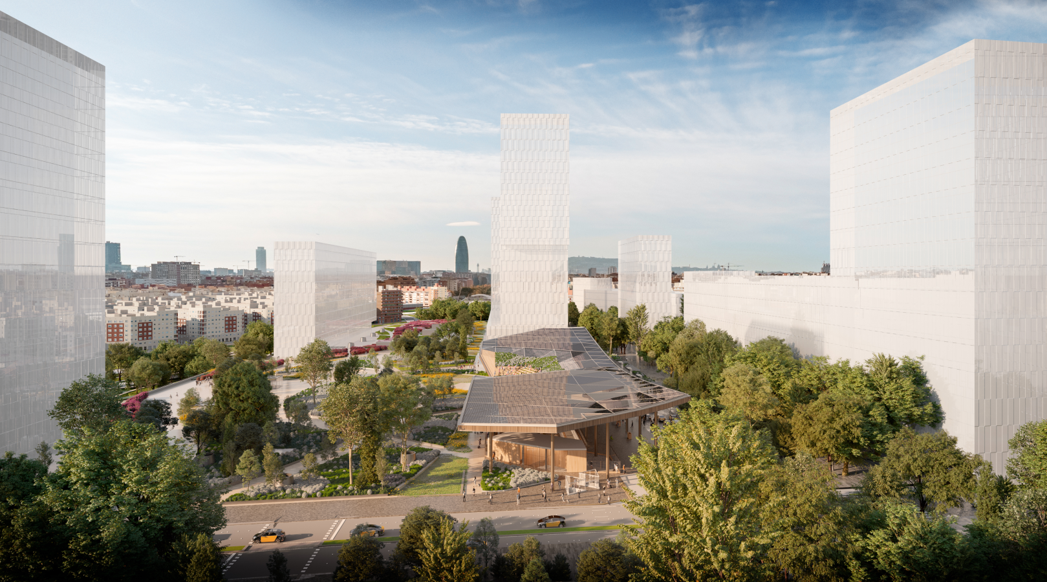Challenge
In recent years, Sant Station in Barcelona has struggled to meet the demands of 46 million annual commuters and accommodate new high-speed operators, a challenge arising from the deregulation of the rail sector. Now operating at full capacity, the Barcelona Sagrera Alta Velocitat (BSAV), a public partnership consisting of the Spanish Ministry of Public Works and Transport, the Government of Catalonia, and the Barcelona City Council, is spearheading the development of a state-of-the-art intermodal facility, La Sagrera. This project is set in the districts of Sant Andreu and Sant Martí in Catalonia, Spain.
Aspects of the urbanization were collaboratively developed through a partnership between local residents and the City Council. This major project is one of the biggest rail schemes in Europe: it will serve 100 million commuters annually; spanning a massive 160-hectare site and features a 4km linear park above the semi-underground station, effectively bridging the historically divided neighborhoods of Sant Martí and Sant Andreu.
La Sagrera is designed as a major intermodal hub that integrates high-speed rail lines, including Spanish AVE and French TGV, as well as regional and commuter services (R1 and R2 lines). It offers seamless connections to metro lines (L4, L9, and L10), buses, taxis, and a novel robotic parking area for cars, bicycles, and scooters. Spanning 295,000 square meters across four underground levels, the station layout separates tracks for passenger services from those for train operations, designed to manage high volumes of passengers and ensure smooth transitions between different modes of transport.
At the core of the station is an expansive central concourse that acts as the primary connecting hub, directing visitors to various areas: ticket offices and commercial spaces on the ground floor, high-speed and long-distance trains along with an interurban bus station on the upper floor, and regional and commuter trains, metro links, and parking facilities on the lower level.
Environmental sustainability is a central focus, highlighted by 14,000 square meters of photovoltaic panels on its roof, which utilize waste heat from train platforms to warm station areas and incorporate natural ventilation systems.
La Sagrera is integral to a broader urban initiative that includes 155,000 square meters of public space, with 68,000 square meters dedicated to pedestrian pathways and cycling lanes, establishing La Sagrera as a vibrant, eco-friendly community hub. It is expected that high-speed trains will begin transiting through the future megastation by the end of 2024.
Our work
Ayesa, working alongside b720 Architecture, SLP, and PGI Engineering, has been awarded a 3.7 million euro contract to urbanize La Sagrera Station within a 24-month timeframe. The project involves comprehensive architectural and facility planning, including the urban redesign of the bus station, underground vehicle access, and landscaping above the station. This comprehensive design spans facades, interior flooring, escalators, elevators, ticket areas, offices, waiting areas, parking, and the urbanization of the rooftop and surrounding areas.
Added value
Advanced Technology & Augmented Reality
Ayesa has integrated Building Information Modeling (BIM) and augmented reality to redefine the management and execution of large-scale projects. This technology facilitates a seamless flow of information from the drawing board to the construction site, enhancing coordination among various teams and preemptively solving potential conflicts. Augmented reality provides a real-time, immersive view of the project’s progress, enabling precise adjustments and fostering a deeper understanding of the complex elements involved.
Sustainable Design
A standout feature of the station is the Solar Forest, a steel pergola constructed from structural steel tubes of 500mm in diameter and rising to 16 meters. This structure not only provides shade and rain shelter but also incorporates a solar energy capture system, embodying the sustainable design principles at the heart of the station’s architecture.
The catalyst for Urban Transformation
La Sagrera Station is more than just transportation infrastructure; it is a catalyst for profound urban transformation, poised to attract new employment and tourists, acting as a driver of economic growth.
