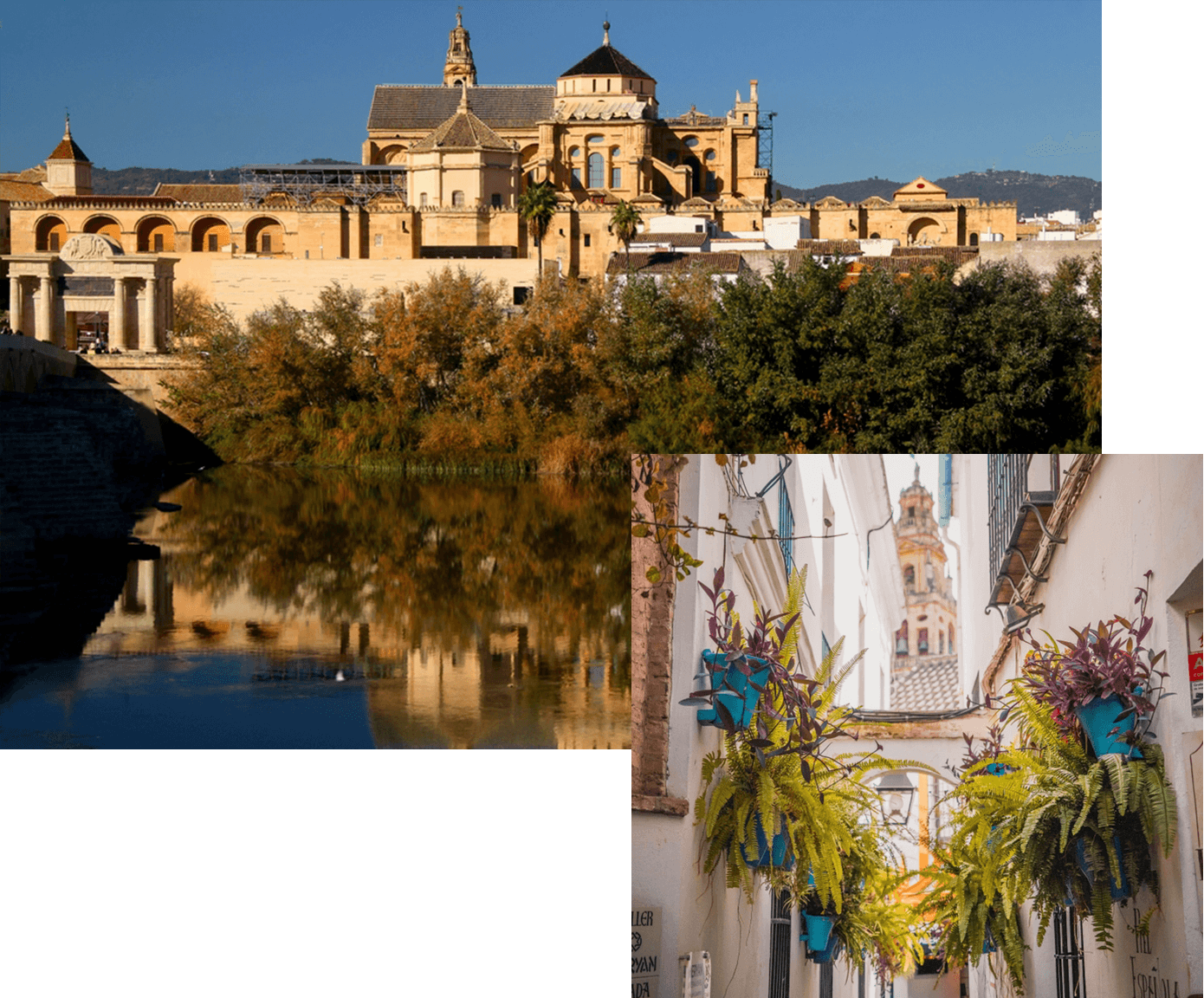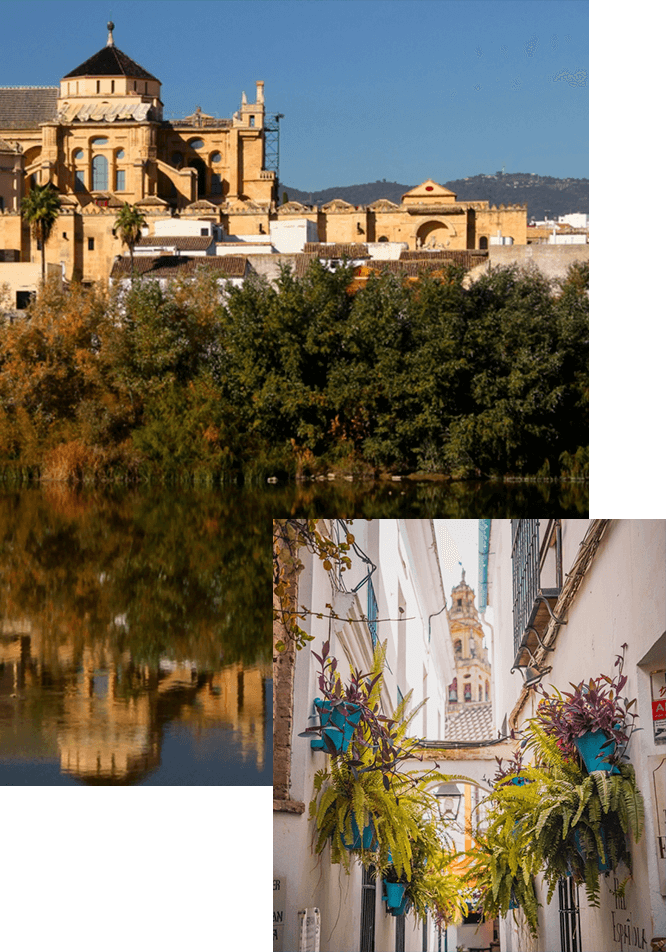Go back
IBN Firnas Bridge
Flying without wings – IBN Firnas Bridge: an icon of Spain
- Client: Ministry of Development
- Date: 2011
- Location: Córdoba, Spain
- Sector: Transportation
- Subsector: Bridges
- Investment: 17,8 M€
Go back
IBN Firnas Bridge


In 2003, the Ministry of Development awarded Ayesa the contract to design and supervise a new access route to Córdoba Airport. This significant project involved constructing 5.94 kilometers of new road with an investment of €60.8 million.
As the lead engineering firm, Ayesa successfully connected the A-45 and A-4 highways to the N-437 through the construction of a new bridge next to Molino de Casillas, diverting heavy traffic from the San Rafael Bridge in Cordoba.
The Abbas Ibn Firnas Bridge is a Tied-Arch Bridge made of steel reinforced concrete composite, using almost 6 million kg of steel. The bridge spans 365 meters in length and is 30.4 meters wide, accommodating six traffic lanes of 3.5 meters each. It features a meter-wide shoulder area, allowing vehicle speeds of up to 100km/h. The bridge’s stunning engineering design resembles giant steel wings, symbolizing flight. Below the bridge, there is a dedicated walkway for bicycles and pedestrians, with a plaque honoring the Spanish engineer and inventor.
The bridge design draws inspiration from Abbas Ibn Firnas, a renowned engineer, scientist, and humanist who served in the courts of Abd al-Rahman II and Muhammad I. Firnas is celebrated as the pioneer of flight and aeronautics. In 830 A.D, he astounded spectators by flying with silk wings and feathers from the tower of Rusafa. The bridge stands as a tribute to Firnas, symbolizing the remarkable leap Cordoba and humanity took in conquering the skies.
The bridge features a cable-stayed deck supported by an upper mixed arch and a central cable-staying plane. It spans 132.50 meters with two arches and has a total length of 365 meters, including approach spans. The deck is 30.4 meters wide and 2.5 meters deep, composed of a central box, attached metal lattices, and an upper concrete slab. The deck is suspended from two upper arches, each spanning 132.5 meters and towering 45 meters above the ground. The arches are constructed using hexagonal mixed profiles, braced by tubular forms resembling Saint Andrew’s crosses. At the center of the bridge, the interconnected arches are linked by a counter-arch, from which an abstract metal sculpture representing Firnas is suspended.
The bridge’s distinctive feature lies in its arches’ design and cable arrangement, creating a spatial structure with impressive slenderness and rigidity. It not only accommodates vehicular traffic but also enhances the urban space above the Guadalquivir River, adding a sense of dignity to the surroundings.
Innovative design: The mixed arches were designed innovatively, reducing the required amount of steel and eliminating the need for large scaffolding by utilizing self-compacting concrete. This demonstrates efficiency and cost-effectiveness in construction.
Bold and sleek design: The bridge features a striking and modern design. The arches resemble large steel wings, creating a visually impressive structure. The central abstract sculpture symbolizes the body of Firnas, observing the city from a privileged location, adding artistic and symbolic value to the bridge.
Distinctive structure: The bridge stands out within the project due to several factors. Its location near the riverbed, adjacency to the city of Córdoba, and historical significance (being situated near the palaces of summer during the first caliphate era) make it a unique and historically relevant landmark.
Helping the city’s development: The implementation of this project has played a crucial role in the development of the city. By connecting major highways and redirecting heavy traffic away from the urban area, it improves transportation infrastructure and enhances the city’s overall functionality.
365meters
deflection at the center
132.5meters
span
Our goal is to provide you with the best services for your needs